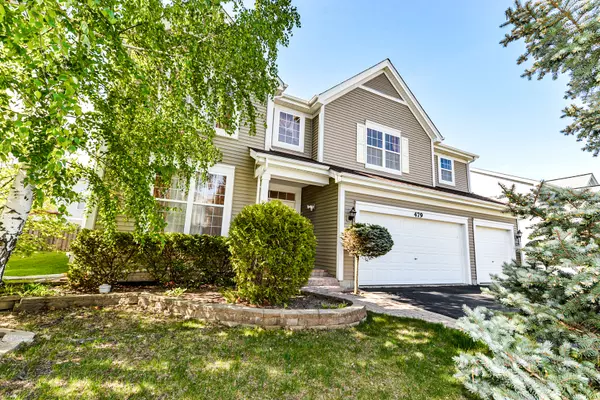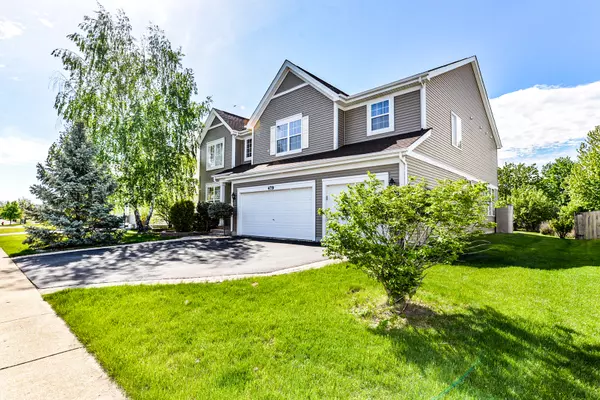$435,000
$425,000
2.4%For more information regarding the value of a property, please contact us for a free consultation.
479 W Butterfield LN Round Lake, IL 60073
4 Beds
4 Baths
3,600 SqFt
Key Details
Sold Price $435,000
Property Type Single Family Home
Sub Type Detached Single
Listing Status Sold
Purchase Type For Sale
Square Footage 3,600 sqft
Price per Sqft $120
Subdivision Madrona Ridge
MLS Listing ID 11410337
Sold Date 06/24/22
Bedrooms 4
Full Baths 4
HOA Fees $30/ann
Year Built 2006
Annual Tax Amount $6,613
Tax Year 2021
Lot Size 9,217 Sqft
Lot Dimensions 70X134X70X136
Property Description
Spacious 3600 sq.ft.4 bedroom, 4 full bathrooms 2 story home is offering comfortable living in quite neighborhood; the house feature convenience of a master bedroom with big bathroom with tub and separate shower, double sink and walking closet, JUNIOR SUITE positioned in the corner of the house for privacy with full bath and ample closet; LOFT on the 2nd floor; 3rd bath servicing the other 2 bedrooms on the 2nd floor; EXTRA OFFICE ROOM, conveniently attached to the 4th full bathroom on the 1st floor; the KITCHEN is fully UPGRADED with 42' color Brazilians cherry cabinets with granite countertops, stainless steel appliances, breakfast island; other features and upgrades include: HARDWOOD FLOOR throughout the entire 1st floor; MARBLE flooring in all bathrooms; DOUBLE staircase to the 2nd floor;3 YEAR OLD ROOF; 2 ZONNED energy-efficient HVAC and 2 humidifiers, recently serviced for the season; 3 of the rooms with walking closets, FINISHED BASEMENT, except the flooring in the basement; brick stone patio for summer enjoyment surrounded by great FENCED back yard and mature trees. Walking distance from the elementary school and playgrounds; The owner is downsizing and hate to leave this house full with so many good memories. Maybe this is the place to build your own memories.
Location
State IL
County Lake
Area Round Lake Beach / Round Lake / Round Lake Heights / Round Lake Park
Rooms
Basement Full
Interior
Interior Features Vaulted/Cathedral Ceilings, Hardwood Floors, First Floor Laundry, First Floor Full Bath, Walk-In Closet(s), Ceiling - 9 Foot, Open Floorplan, Some Carpeting, Drapes/Blinds, Granite Counters
Heating Natural Gas, Forced Air
Cooling Central Air
Fireplaces Number 1
Fireplaces Type Gas Log
Equipment Humidifier, CO Detectors, Sump Pump
Fireplace Y
Appliance Range, Microwave, Dishwasher, Refrigerator, Disposal, Stainless Steel Appliance(s)
Laundry Gas Dryer Hookup
Exterior
Exterior Feature Brick Paver Patio
Parking Features Attached
Garage Spaces 3.0
Community Features Curbs, Sidewalks, Street Lights, Street Paved
Roof Type Asphalt
Building
Lot Description Fenced Yard, Mature Trees
Sewer Public Sewer
Water Public
New Construction false
Schools
Middle Schools Park School West
High Schools Grayslake Central High School
School District 46 , 46, 127
Others
HOA Fee Include Other
Ownership Fee Simple
Special Listing Condition None
Read Less
Want to know what your home might be worth? Contact us for a FREE valuation!

Our team is ready to help you sell your home for the highest possible price ASAP

© 2024 Listings courtesy of MRED as distributed by MLS GRID. All Rights Reserved.
Bought with Snehal Patel • Greatways Realty Inc






