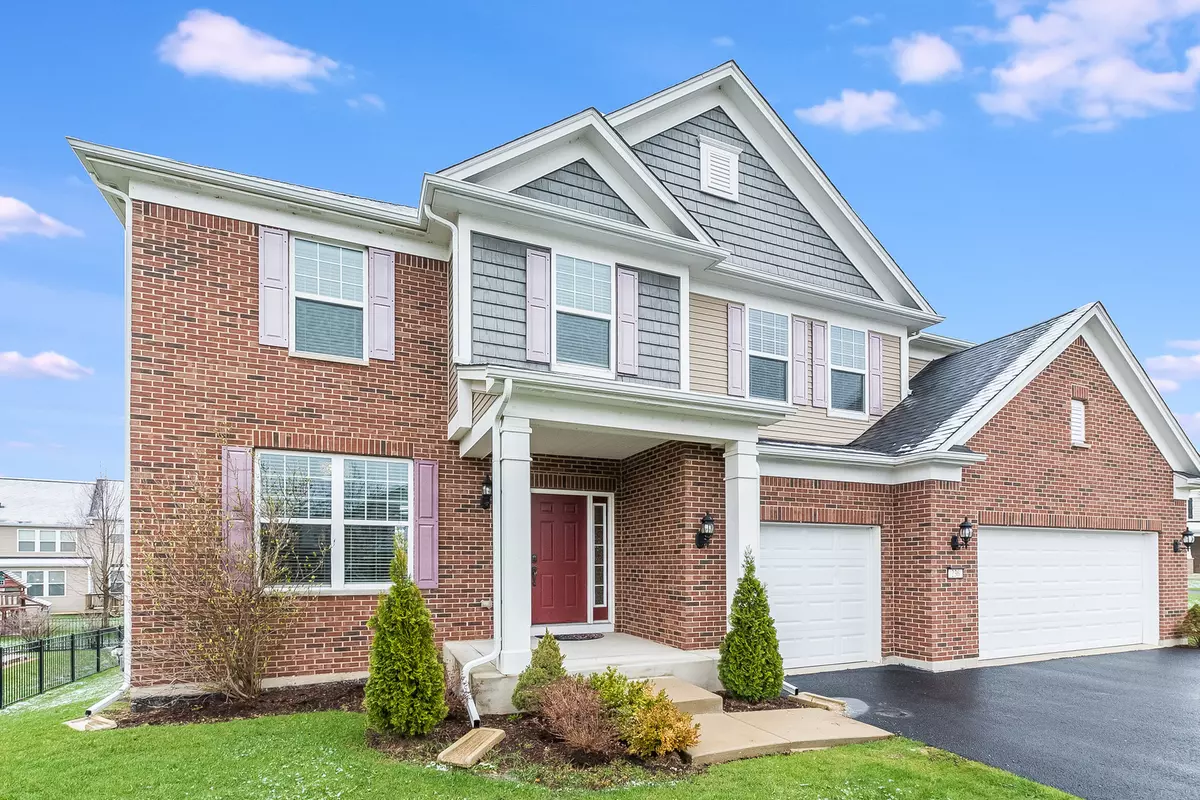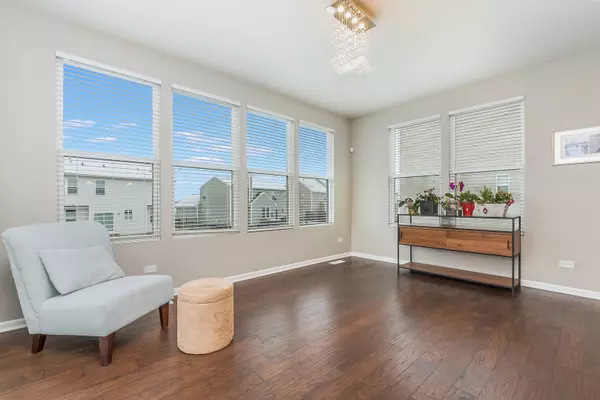$510,000
$499,000
2.2%For more information regarding the value of a property, please contact us for a free consultation.
236 Bennett CT S Oswego, IL 60543
5 Beds
2.5 Baths
3,263 SqFt
Key Details
Sold Price $510,000
Property Type Single Family Home
Sub Type Detached Single
Listing Status Sold
Purchase Type For Sale
Square Footage 3,263 sqft
Price per Sqft $156
Subdivision Prescott Mill
MLS Listing ID 11379265
Sold Date 06/24/22
Style Contemporary
Bedrooms 5
Full Baths 2
Half Baths 1
HOA Fees $34/qua
Year Built 2013
Annual Tax Amount $11,243
Tax Year 2020
Lot Size 0.300 Acres
Lot Dimensions 16 X 28 X 41 X 149 X 85 X 158
Property Description
GORGEOUS, OPEN FLOOR-PLAN home in coveted Prescott Mill subdivision, READY TO MOVE IN! This less than ten-year-old home is recently updated with stunning NEW HARDWOOD FLOOR throughout the house. LUXURIOUS KITCHEN has premium cabinet, stainless steel appliances, granite countertop, and contemporary island with breakfast bar. Kitchen connects to a HIGH-CEILING living room and a BRIGHT dining room that opens to an elevated deck. The flex room updated with a custom bookshelf is ideal as your remote office, library or extra family room. When you walk up the NEWLY CARPETED STAIRCASE, the second floor opens to a spacious family/game room for extra recreation space. The second floor has FIVE BEDROOMS with LOTS OF NATURAL LIGHT. The owners remodeled a loft room into a spacious (20x16) extra bedroom. CONTEMPORARY bathroom fixtures, conveniently designed laundry room, large open pantry, and THREE-CAR GARAGE all make the house extra desirable. The house is located close to an award-winning Oswego East high school. Sellers reluctantly put the house on the market due to out-of-state job relocation. Come and see your dream home!
Location
State IL
County Kendall
Area Oswego
Rooms
Basement Full
Interior
Interior Features Bar-Wet, Hardwood Floors, First Floor Laundry, Walk-In Closet(s), Bookcases, Open Floorplan, Granite Counters
Heating Natural Gas, Forced Air
Cooling Central Air
Fireplaces Number 1
Fireplaces Type Attached Fireplace Doors/Screen, Gas Log
Equipment Ceiling Fan(s), Sump Pump
Fireplace Y
Appliance Microwave, Range, Dishwasher, Refrigerator
Laundry Gas Dryer Hookup, Sink
Exterior
Exterior Feature Deck, Storms/Screens
Parking Features Attached
Garage Spaces 3.0
Roof Type Asphalt
Building
Sewer Public Sewer
Water Public
New Construction false
Schools
Elementary Schools Southbury Elementary School
Middle Schools Murphy Junior High School
High Schools Oswego East High School
School District 308 , 308, 308
Others
HOA Fee Include Insurance, Exterior Maintenance, Lawn Care
Ownership Fee Simple w/ HO Assn.
Special Listing Condition None
Read Less
Want to know what your home might be worth? Contact us for a FREE valuation!

Our team is ready to help you sell your home for the highest possible price ASAP

© 2024 Listings courtesy of MRED as distributed by MLS GRID. All Rights Reserved.
Bought with Mireya Banuelos • Net Realty Corp






