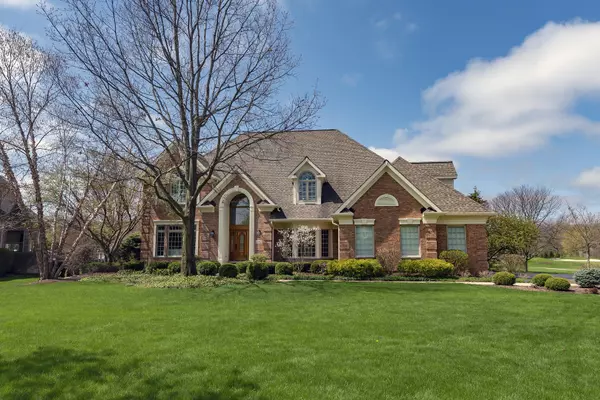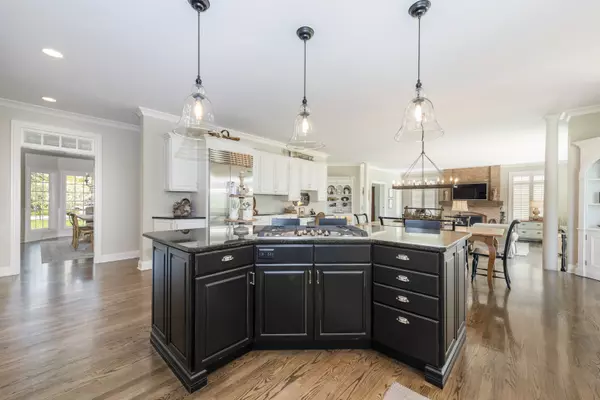$885,000
$875,000
1.1%For more information regarding the value of a property, please contact us for a free consultation.
2502 Royal Lytham DR St. Charles, IL 60174
4 Beds
4.5 Baths
4,399 SqFt
Key Details
Sold Price $885,000
Property Type Single Family Home
Sub Type Detached Single
Listing Status Sold
Purchase Type For Sale
Square Footage 4,399 sqft
Price per Sqft $201
Subdivision Royal Fox
MLS Listing ID 11396001
Sold Date 06/22/22
Style Traditional
Bedrooms 4
Full Baths 4
Half Baths 1
HOA Fees $27/ann
Year Built 1993
Annual Tax Amount $14,278
Tax Year 2020
Lot Size 0.605 Acres
Lot Dimensions 63X175X156X79X178
Property Description
Tucked away in the prestigious golf course community of Royal Fox, this custom built, elegant home, is located on a quiet tree-lined cul-de-sac on the 15th hole.. Elegant 2-story foyer leads to a formal living and dining room with bay window. Huge updated gourmet kitchen with large island, stainless steel appliances, Subzero fridge, double oven, 5 burner cooktop, built-in microwave, wine fridge, and wet bar. Adjoining sunroom with access to large deck with beautiful views of backyard, golf course and pond. Central Vac makes vacuuming a breeze. Vaulted master bedroom with sitting room and balcony. Vaulted, light filled, luxury master-bath, sky lights and walk-in closet. Large bedrooms with Jack and Jill and private bath. Bonus room on the second floor is a beautiful space great for relaxing or office work with a library loft, and a large sitting area. A 12 ft deep pour finished English basement with lots of windows to fill the space with natural light to play pool or practice your golf swing, plus plenty of room for storage.
Location
State IL
County Kane
Area Campton Hills / St. Charles
Rooms
Basement Full
Interior
Interior Features Vaulted/Cathedral Ceilings, Bar-Wet, Hardwood Floors, First Floor Full Bath, Walk-In Closet(s), Bookcases, Ceiling - 10 Foot
Heating Natural Gas, Forced Air
Cooling Central Air
Fireplaces Number 1
Fireplaces Type Gas Log
Equipment Humidifier, Central Vacuum, TV-Cable, Security System, CO Detectors, Ceiling Fan(s), Sump Pump, Backup Sump Pump;
Fireplace Y
Appliance Double Oven, Microwave, Dishwasher, High End Refrigerator, Washer, Dryer, Disposal, Stainless Steel Appliance(s)
Laundry Gas Dryer Hookup, In Unit, Sink
Exterior
Exterior Feature Deck
Parking Features Attached
Garage Spaces 3.0
Roof Type Asphalt
Building
Lot Description Golf Course Lot, Pond(s), Water View
Sewer Public Sewer
Water Public
New Construction false
Schools
School District 303 , 303, 303
Others
HOA Fee Include None
Ownership Fee Simple w/ HO Assn.
Special Listing Condition None
Read Less
Want to know what your home might be worth? Contact us for a FREE valuation!

Our team is ready to help you sell your home for the highest possible price ASAP

© 2024 Listings courtesy of MRED as distributed by MLS GRID. All Rights Reserved.
Bought with Matthew Wiegman • Baird & Warner






