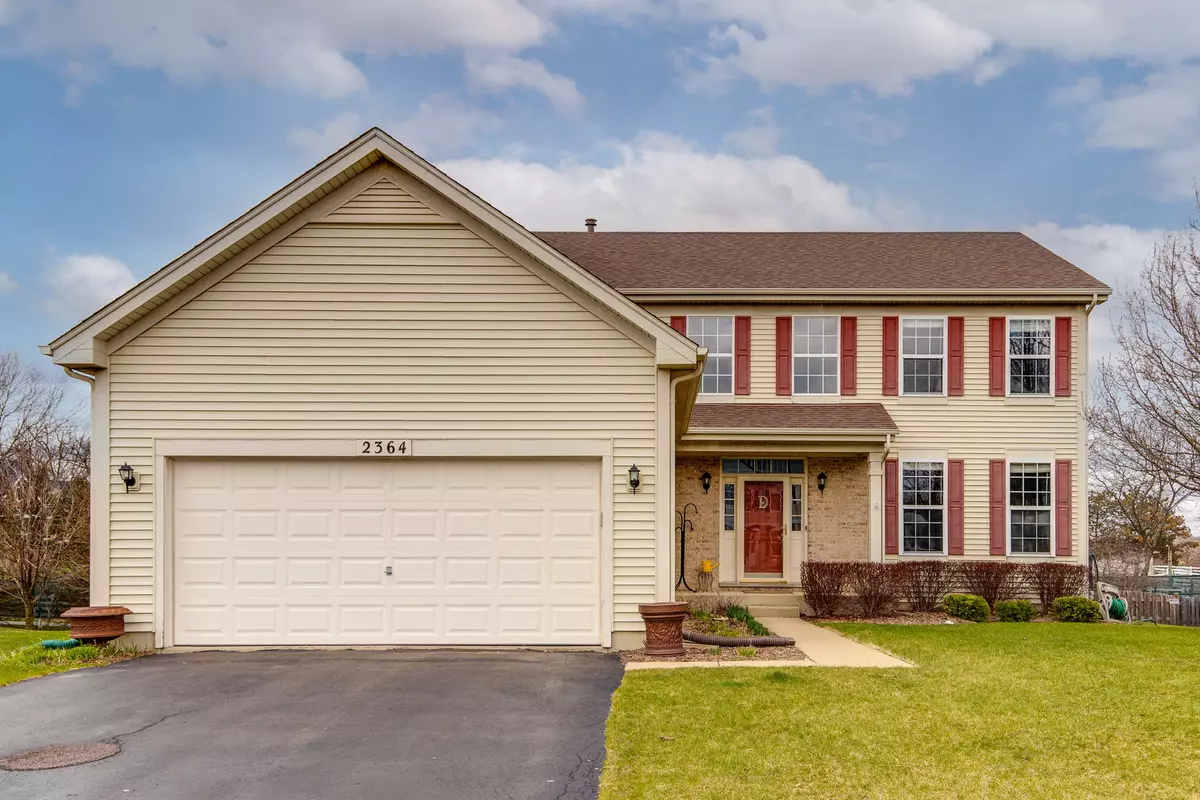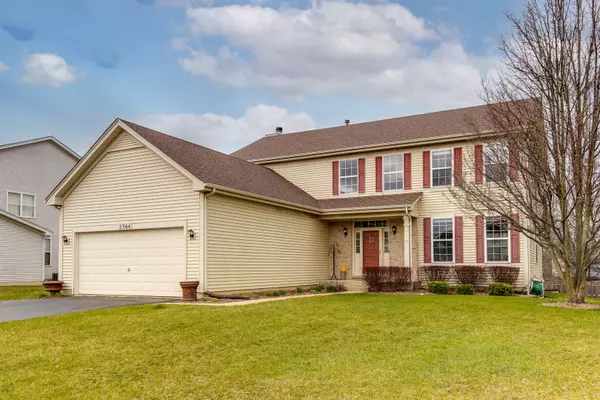$409,000
$389,900
4.9%For more information regarding the value of a property, please contact us for a free consultation.
2364 S Arden LN Round Lake, IL 60073
4 Beds
2.5 Baths
2,936 SqFt
Key Details
Sold Price $409,000
Property Type Single Family Home
Sub Type Detached Single
Listing Status Sold
Purchase Type For Sale
Square Footage 2,936 sqft
Price per Sqft $139
Subdivision Lakewood Grove Estates
MLS Listing ID 11396737
Sold Date 06/22/22
Style Colonial
Bedrooms 4
Full Baths 2
Half Baths 1
HOA Fees $35/ann
Year Built 2005
Annual Tax Amount $11,258
Tax Year 2021
Lot Size 0.374 Acres
Lot Dimensions 90X182
Property Description
This spacious 4 bedroom lovely home has it all! Be prepared to be impressed and enjoy amazing backyard views. The Grand foyer provides a gracious entry to this open concept home. You will enjoy the formal living room and dining room for entertaining. The gourmet kitchen features 42" maple cabinets, hard surface countertops, both a wall oven as well as a second oven in the dual fuel range, a center island with seating, a planning desk, pantry closet and ample eating area space. The entire first floor (excluding the 1st floor den & laundry room) has Karndean loose laid luxury vinyl flooring which was recently installed. The kitchen opens to the family room and features a stone faced fireplace with gas logs and starter. Enjoy the 1st floor den/office with French doors. The 1st floor also features 9' ceilings, custom 6" base trim, and a first floor laundry room with new washer & dryer, a coat closet as well as a laundry sink and half-bath. Upstairs the large primary bedroom features 2 walk-in closets and space for additional furniture to complete this suite. The primary bath has a large soaking tub, double vanity, a walk-in shower and a private commode room. The huge additional 3 bedrooms on the second floor offer spacious closets. The lower level is awaiting your finishing touches and features 9'ceilings with daylight pouring through the garden windows. It is also plumbed for a full bath. Use your imagination to design this level. You will love this lot! Fully fenced with a deck and brick paver patio facing a scenic horse farm. New roof 2020. This home is located in the Fremont School District! Move in ready....don't hesitate. This is a gem!!
Location
State IL
County Lake
Area Round Lake Beach / Round Lake / Round Lake Heights / Round Lake Park
Rooms
Basement Full, English
Interior
Interior Features Wood Laminate Floors, First Floor Laundry
Heating Natural Gas
Cooling Central Air
Fireplaces Number 1
Fireplaces Type Gas Log, Gas Starter
Equipment Humidifier, CO Detectors, Ceiling Fan(s), Sump Pump, Multiple Water Heaters
Fireplace Y
Appliance Double Oven, Range, Microwave, Dishwasher, Refrigerator, Washer, Dryer, Disposal
Laundry Laundry Closet, Sink
Exterior
Exterior Feature Deck, Brick Paver Patio
Parking Features Attached
Garage Spaces 2.0
Community Features Clubhouse, Park, Pool, Tennis Court(s), Curbs, Sidewalks, Street Lights, Street Paved
Roof Type Asphalt
Building
Lot Description Fenced Yard
Water Public
New Construction false
Schools
Elementary Schools Fremont Elementary School
Middle Schools Fremont Elementary School
High Schools Mundelein Cons High School
School District 79 , 79, 120
Others
HOA Fee Include Clubhouse, Pool
Ownership Fee Simple w/ HO Assn.
Special Listing Condition None
Read Less
Want to know what your home might be worth? Contact us for a FREE valuation!

Our team is ready to help you sell your home for the highest possible price ASAP

© 2025 Listings courtesy of MRED as distributed by MLS GRID. All Rights Reserved.
Bought with Siva Nandapuneedi • Property Economics Inc.





