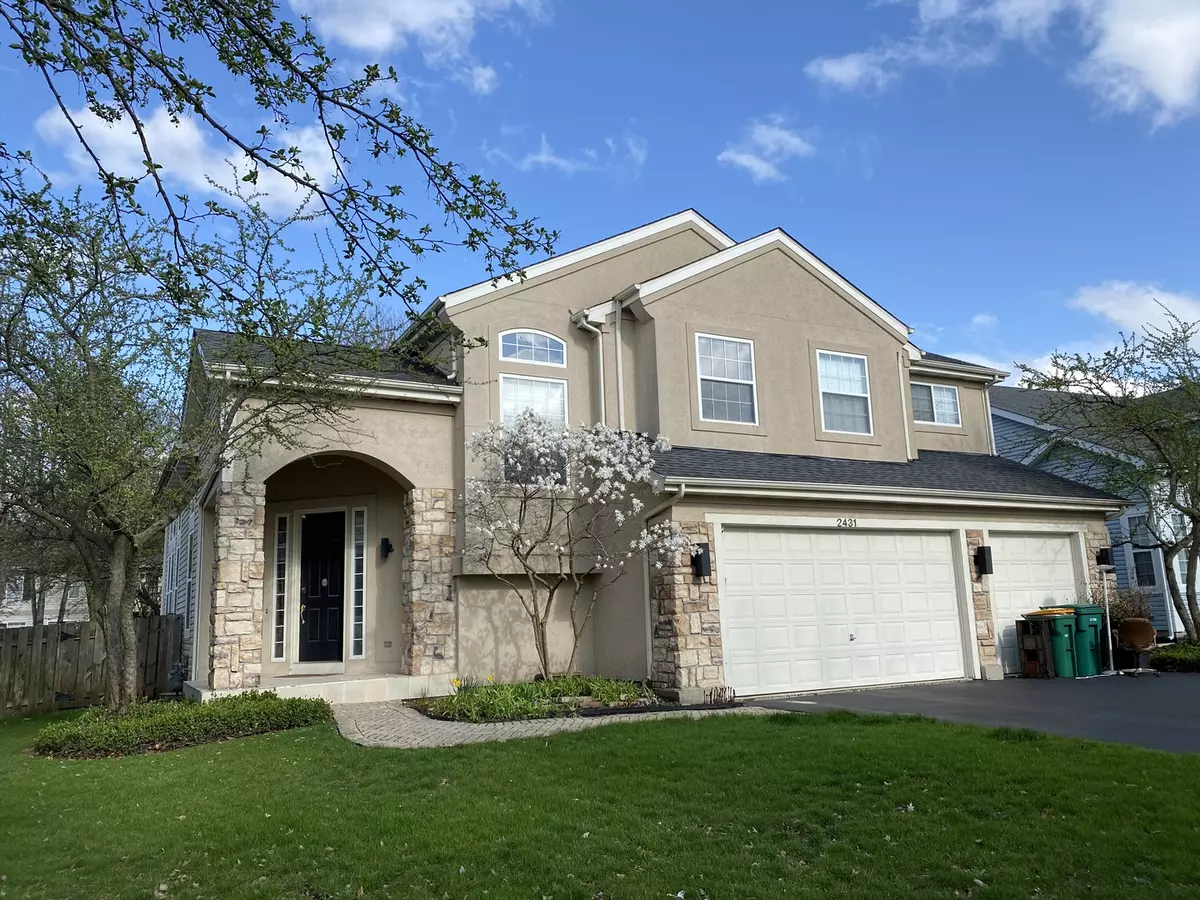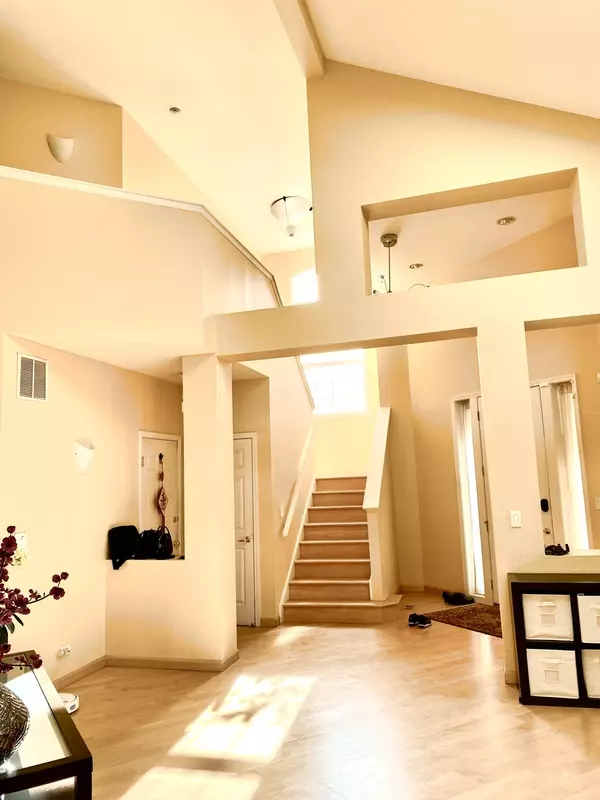$675,000
$679,000
0.6%For more information regarding the value of a property, please contact us for a free consultation.
2431 Apple Hill LN Buffalo Grove, IL 60089
4 Beds
3.5 Baths
2,621 SqFt
Key Details
Sold Price $675,000
Property Type Single Family Home
Sub Type Detached Single
Listing Status Sold
Purchase Type For Sale
Square Footage 2,621 sqft
Price per Sqft $257
Subdivision Mirielle
MLS Listing ID 11387797
Sold Date 06/16/22
Bedrooms 4
Full Baths 3
Half Baths 1
HOA Fees $6/ann
Year Built 1998
Annual Tax Amount $14,219
Tax Year 2020
Lot Size 10,018 Sqft
Lot Dimensions 138 X 83
Property Description
Walking distance from Niche's #1-ranked high school district in the nation, Adlai E. Stevenson High School, with bus service to all schools within D103 as well, is this contemporary two-story home. It boasts bright interior design, supplemented by ample natural lighting from vaulted high ceilings and skylights. The first floor's open layout and beautiful maple hardwood flooring make events (and clean-up) an absolute breeze. The custom-built kitchen is equipped with matching appliances and a gleaming black granite countertop. The spacious master bedroom is paired with a generous en-suite bathroom, featuring a luxurious glass shower, jacuzzi tub, skylight, and walk-in closet. The second floor also includes an easy-to-access laundry room, making laundry days easier than ever before! The finished half-basement comes with space for entertainment, an extra room for guests or an office, plus a third full bath. The grounds are fully outfitted with a sprinkler system, as well as an east-facing back deck (over 400 square feet); perfect for barbecues, garden parties, and raising pets or kids! Tall tree line just enough of the yard to guarantee privacy for the rooms upstairs without blocking out the daylight. Totaling 4 bedrooms and 3.1 bathrooms with a contemporary fireplace and three-car garage, this house is an absolute steal-see for yourself before it's too late!
Location
State IL
County Lake
Area Buffalo Grove
Rooms
Basement Partial
Interior
Interior Features Vaulted/Cathedral Ceilings, Skylight(s), Hot Tub, Hardwood Floors, Second Floor Laundry, Walk-In Closet(s), Ceiling - 9 Foot, Open Floorplan, Some Window Treatmnt, Granite Counters
Heating Natural Gas, Forced Air
Cooling Central Air, Electric
Fireplaces Number 1
Fireplaces Type Gas Log, Gas Starter, Masonry
Equipment Humidifier, Central Vacuum, Security System, CO Detectors, Ceiling Fan(s), Fan-Whole House, Sump Pump, Sprinkler-Lawn, Backup Sump Pump;, Radon Mitigation System, Multiple Water Heaters
Fireplace Y
Appliance Microwave, Dishwasher, High End Refrigerator, Disposal, Cooktop, Built-In Oven, Water Purifier, Gas Cooktop, Gas Oven
Laundry Gas Dryer Hookup
Exterior
Exterior Feature Deck, Porch
Garage Attached
Garage Spaces 3.0
Waterfront false
Roof Type Asphalt
Building
Lot Description Fenced Yard
Sewer Public Sewer
Water Lake Michigan
New Construction false
Schools
Elementary Schools Laura B Sprague School
Middle Schools Daniel Wright Junior High School
High Schools Adlai E Stevenson High School
School District 103 , 103, 125
Others
HOA Fee Include Scavenger, Snow Removal
Ownership Fee Simple
Special Listing Condition None
Read Less
Want to know what your home might be worth? Contact us for a FREE valuation!

Our team is ready to help you sell your home for the highest possible price ASAP

© 2024 Listings courtesy of MRED as distributed by MLS GRID. All Rights Reserved.
Bought with Aleksandr Katsman • Barr Agency, Inc






