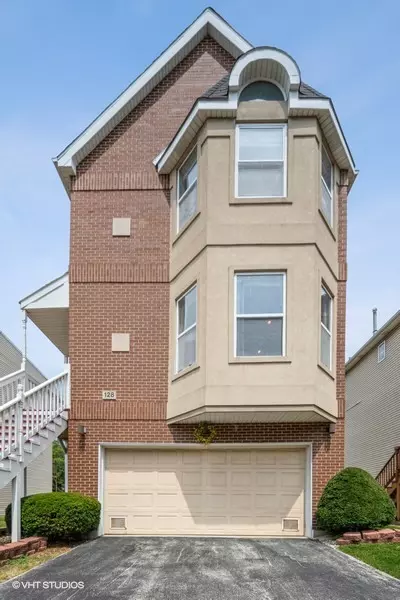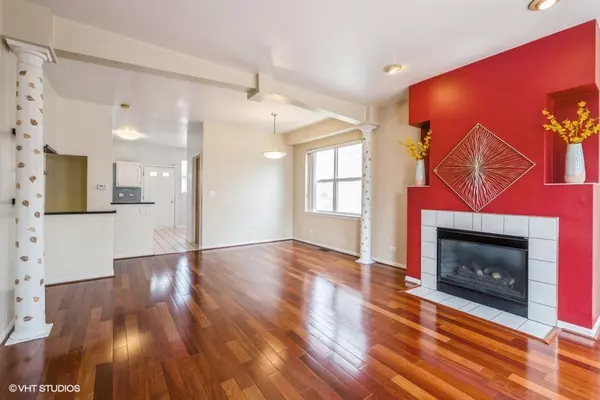$299,900
$299,900
For more information regarding the value of a property, please contact us for a free consultation.
1133 E 83rd ST Chicago, IL 60619
3 Beds
2.5 Baths
2,000 SqFt
Key Details
Sold Price $299,900
Property Type Single Family Home
Sub Type Detached Single
Listing Status Sold
Purchase Type For Sale
Square Footage 2,000 sqft
Price per Sqft $149
Subdivision Heritage Place
MLS Listing ID 11392276
Sold Date 06/13/22
Bedrooms 3
Full Baths 2
Half Baths 1
HOA Fees $270/mo
Year Built 2000
Annual Tax Amount $3,122
Tax Year 2020
Lot Size 2,548 Sqft
Lot Dimensions 40X90
Property Description
Amazing three story brick home in gated community that you won't want to miss! This beautiful home features 3 large bedrooms and 2.5 baths with so many updates throughout! Perfectly located within the subdivision, this home features the largest back porch in the neighborhood! Not to mention the brick paved patio underneath which just adds to the already enormous amount of entertaining space in this gorgeous private backyard! Upon entry you are greeted by the large living room which features gleaming wood floors, soaring high ceilings, gas fireplace with can lighting, and a bump out with oversized bay windows letting in tons of natural light! The open concept kitchen has been updated top to bottom with white cabinets, tile backsplash, granite counter tops and stainless steel appliances. Making your way upstairs you will find 3 generous sized bedrooms all with ceiling fans, BRAND NEW carpet, and tons of closet space. The main bedroom boasts vaulted ceilings, and also has extra space provided by the bump out bay windows. Not to mention the dedicated master bathroom with oversized tub and tiled shower! The lower level adds just the right amount of extra living space to this already expansive three story home! Other features include an attached two car garage and newer washer and dryer! This home has been lovingly maintained and updated with so much care!!
Location
State IL
County Cook
Area Chi - Avalon Park
Rooms
Basement English
Interior
Interior Features Vaulted/Cathedral Ceilings, Hardwood Floors, Drapes/Blinds
Heating Natural Gas
Cooling Central Air
Fireplaces Number 1
Fireplaces Type Gas Log, Gas Starter
Fireplace Y
Appliance Range, Microwave, Dishwasher, Refrigerator, Washer, Dryer, Stainless Steel Appliance(s)
Laundry In Unit
Exterior
Exterior Feature Deck, Patio, Porch, Brick Paver Patio
Parking Features Attached
Garage Spaces 2.0
Community Features Curbs, Gated, Sidewalks, Street Paved
Building
Sewer Public Sewer
Water Public
New Construction false
Schools
School District 299 , 299, 299
Others
HOA Fee Include Water, Insurance, Security, Exterior Maintenance, Lawn Care, Scavenger, Snow Removal
Ownership Fee Simple w/ HO Assn.
Special Listing Condition Exceptions-Call List Office
Read Less
Want to know what your home might be worth? Contact us for a FREE valuation!

Our team is ready to help you sell your home for the highest possible price ASAP

© 2024 Listings courtesy of MRED as distributed by MLS GRID. All Rights Reserved.
Bought with Shaunta Gray • Kairos Real Estate Co






