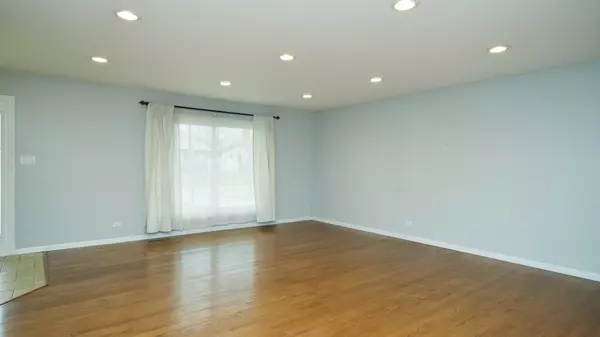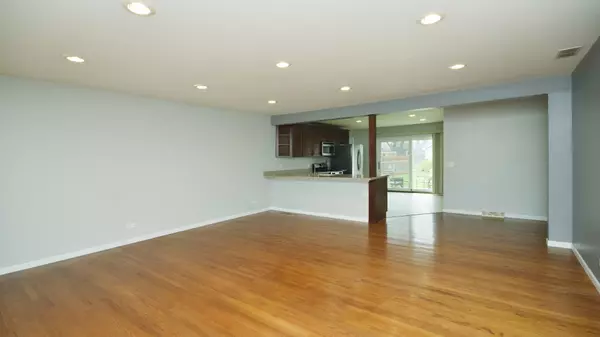$315,900
$314,900
0.3%For more information regarding the value of a property, please contact us for a free consultation.
938 Beverly DR Wheeling, IL 60090
4 Beds
2 Baths
1,574 SqFt
Key Details
Sold Price $315,900
Property Type Single Family Home
Sub Type Detached Single
Listing Status Sold
Purchase Type For Sale
Square Footage 1,574 sqft
Price per Sqft $200
Subdivision Hollywood Ridge
MLS Listing ID 11396399
Sold Date 06/10/22
Style Ranch
Bedrooms 4
Full Baths 2
Year Built 1962
Annual Tax Amount $7,505
Tax Year 2020
Lot Size 8,036 Sqft
Lot Dimensions 66X117X71X142
Property Description
This bright four bedroom ranch offers a great combination of beautiful recent updates, a super convenient location, a spacious open concept floor plan that's great for entertaining and everyday living and lots of very functional features like the large mud room/laundry room, a fenced yard and excellent storage throughout. The kitchen is loaded with stunning cabinetry, including an oversize breakfast bar and a separate butler's pantry adjacent to the eating area. The primary bedroom includes an ensuite bathroom and has lovely hardwood floors, as do the other bedrooms. There's tons of shopping nearby and it's just a short distance to the Metra, incredible park district facilities and pool plus all of the dining and entertainment available at the exciting new One Wheeling Towne Center . . . not to mention Restaurant Row right down the road. Please note that taxes DO NOT reflect a homeowner's exemption.
Location
State IL
County Cook
Area Wheeling
Rooms
Basement None
Interior
Interior Features Hardwood Floors, First Floor Bedroom, First Floor Laundry, First Floor Full Bath
Heating Natural Gas, Forced Air
Cooling Central Air
Fireplace N
Appliance Range, Microwave, Dishwasher, Refrigerator, Washer, Dryer, Disposal
Exterior
Exterior Feature Patio, Storms/Screens
Parking Features Attached
Garage Spaces 1.0
Community Features Park, Curbs, Sidewalks, Street Lights, Street Paved
Roof Type Asphalt
Building
Lot Description Fenced Yard
Sewer Public Sewer
Water Public
New Construction false
Schools
Elementary Schools Eugene Field Elementary School
Middle Schools Jack London Middle School
High Schools Buffalo Grove High School
School District 21 , 21, 214
Others
HOA Fee Include None
Ownership Fee Simple
Special Listing Condition None
Read Less
Want to know what your home might be worth? Contact us for a FREE valuation!

Our team is ready to help you sell your home for the highest possible price ASAP

© 2024 Listings courtesy of MRED as distributed by MLS GRID. All Rights Reserved.
Bought with Audra Casey • @properties Christie's International Real Estate






