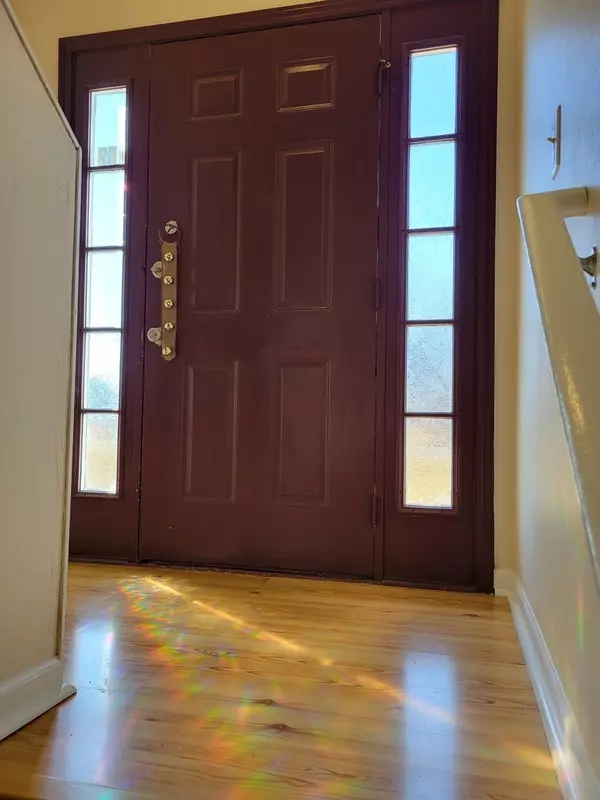$200,000
$185,000
8.1%For more information regarding the value of a property, please contact us for a free consultation.
402 Benedict DR SW Poplar Grove, IL 61065
3 Beds
3 Baths
1,416 SqFt
Key Details
Sold Price $200,000
Property Type Single Family Home
Sub Type Detached Single
Listing Status Sold
Purchase Type For Sale
Square Footage 1,416 sqft
Price per Sqft $141
Subdivision Candlewick Lake
MLS Listing ID 11347367
Sold Date 05/31/22
Style Bi-Level
Bedrooms 3
Full Baths 3
HOA Fees $114/mo
Year Built 2001
Annual Tax Amount $3,264
Tax Year 2020
Lot Size 10,497 Sqft
Lot Dimensions 70X150X70X150
Property Description
Move right in! Nice curb appeal with great landscaping. Well cared for home by original owner. Bi-level style home with 3 bedrooms, 2 baths, kitchen, living room and dining room on main level. Bowed living room window. Kitchen with breakfast bar and pantry closet, some stainless steel appliances and ceramic tile floor. Living room and dining room have vaulted ceilings and are open to the kitchen. Exit to 2 tiered deck from dining room through sliding glass doors equipped with slimshades. Nice looking wood laminate through out most of the main floor. All 3 baths have updated fixtures! Finished lower level (approx 1400 SF) includes rec-room with gas fireplace, game room area (pool table stays), office and bonus room (could be used as 4th bedroom). 3rd full bath located in lower level has step in shower. Attached garage has egress from main level with stairs to the ground floor level. 2 car garage also has lots of storage space! Central air unit replaced about 3 years ago. Laundry/utility room located in lower level. 2 sump pumps with battery back up. Nice big level back yard is great for outdoor activities. Choice Home Warranty included! Enjoy all that Candlewick Lake gated community has to offer with boating on a 220 acre private lake, rec-center/fitness center, pool, many parks, tennis, and 9 hole golf course!
Location
State IL
County Boone
Area Poplar Grove
Rooms
Basement None
Interior
Interior Features Vaulted/Cathedral Ceilings, Wood Laminate Floors, Walk-In Closet(s), Open Floorplan, Some Window Treatmnt, Dining Combo
Heating Natural Gas, Forced Air
Cooling Central Air
Fireplaces Number 1
Fireplaces Type Ventless
Fireplace Y
Appliance Range, Microwave, Dishwasher, Refrigerator, Disposal, Water Softener, Electric Oven
Laundry Gas Dryer Hookup
Exterior
Exterior Feature Deck, Storms/Screens
Parking Features Attached
Garage Spaces 2.0
Community Features Clubhouse, Park, Pool, Tennis Court(s), Lake, Dock, Water Rights, Gated, Street Paved
Roof Type Asphalt
Building
Lot Description Landscaped, Water Rights, Backs to Public GRND, Level
Sewer Public Sewer
Water Community Well
New Construction false
Schools
Elementary Schools Caledonia Elementary School
Middle Schools Belvidere Central Middle School
High Schools Belvidere North High School
School District 100 , 100, 100
Others
HOA Fee Include Clubhouse, Exercise Facilities, Pool, Lake Rights
Ownership Fee Simple w/ HO Assn.
Special Listing Condition Home Warranty
Read Less
Want to know what your home might be worth? Contact us for a FREE valuation!

Our team is ready to help you sell your home for the highest possible price ASAP

© 2024 Listings courtesy of MRED as distributed by MLS GRID. All Rights Reserved.
Bought with Stephanie Igielski • Coldwell Banker Realty






