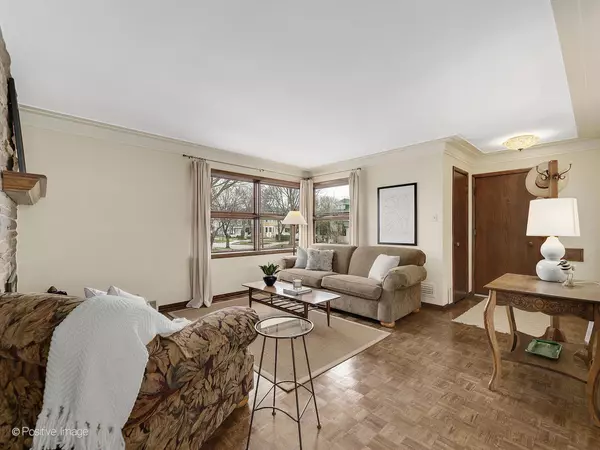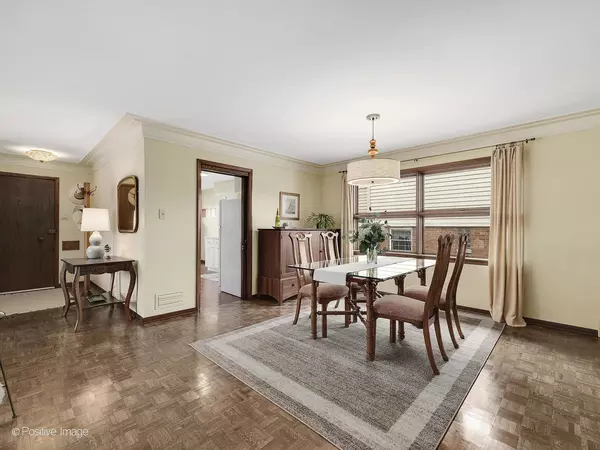$374,000
$337,900
10.7%For more information regarding the value of a property, please contact us for a free consultation.
500 S Madison AVE La Grange, IL 60525
2 Beds
2 Baths
1,303 SqFt
Key Details
Sold Price $374,000
Property Type Single Family Home
Sub Type Detached Single
Listing Status Sold
Purchase Type For Sale
Square Footage 1,303 sqft
Price per Sqft $287
Subdivision Country Club
MLS Listing ID 11363118
Sold Date 05/27/22
Style Bi-Level
Bedrooms 2
Full Baths 2
Year Built 1952
Annual Tax Amount $4,767
Tax Year 2020
Lot Dimensions 49.19 X123
Property Description
Solid Mid-Century brick and stone bi-level ideally located blocks from downtown La Grange with shops, restaurants, library, commuter train to the city, both Waiola and Sedgewick Parks and easy access to highly ranked area schools including Spring Ave Elementary, Gurrie Middle School and Lyons Township High School. Fantastic open floor plan, stacked plaster cast cove moldings, sun-drenched rooms and beautifully maintained parquet flooring. Foyer entry with guest closet opens to the welcoming living room with floor-to-ceiling gas log fireplace with crab orchard stone facade, formal dining room and bright, white eat-in kitchen. Two large level two bedrooms and pristine 1950's bathroom. Direct access to the attached 2 car garage from mud room. Lower level family room with above grade windows, second full bathroom, large potential 3rd bedroom with huge walk-in closet, laundry room and storage. New furnace and central air 2021, new electrical panel 2021, new interior plumbing throughout 2011, fireplace interior rebuilt with new liner in 2019. Fully fenced backyard with paver brick patio and privacy fence plus beautiful landscaping with mature trees, shrubs and perennials. Fantastic home with so many options to make it your own!
Location
State IL
County Cook
Area La Grange
Rooms
Basement Partial
Interior
Interior Features Walk-In Closet(s), Open Floorplan
Heating Natural Gas, Forced Air
Cooling Central Air
Fireplaces Number 1
Fireplaces Type Gas Log
Equipment CO Detectors, Ceiling Fan(s)
Fireplace Y
Appliance Range, Microwave, Dishwasher, Refrigerator, Washer, Dryer, Disposal
Laundry In Unit, Sink
Exterior
Exterior Feature Porch, Brick Paver Patio, Storms/Screens
Parking Features Attached
Garage Spaces 2.0
Community Features Park, Tennis Court(s), Curbs, Sidewalks, Street Lights, Street Paved
Roof Type Asphalt
Building
Lot Description Corner Lot, Fenced Yard, Mature Trees
Sewer Public Sewer
Water Lake Michigan, Public
New Construction false
Schools
Elementary Schools Spring Ave Elementary School
Middle Schools Wm F Gurrie Middle School
High Schools Lyons Twp High School
School District 105 , 105, 204
Others
HOA Fee Include None
Ownership Fee Simple
Special Listing Condition None
Read Less
Want to know what your home might be worth? Contact us for a FREE valuation!

Our team is ready to help you sell your home for the highest possible price ASAP

© 2024 Listings courtesy of MRED as distributed by MLS GRID. All Rights Reserved.
Bought with Julie Carroll • d'aprile properties






