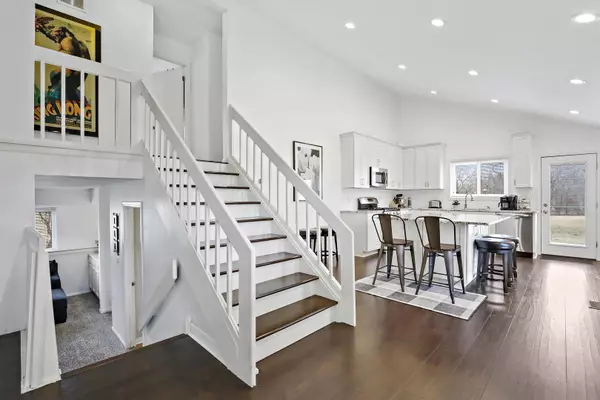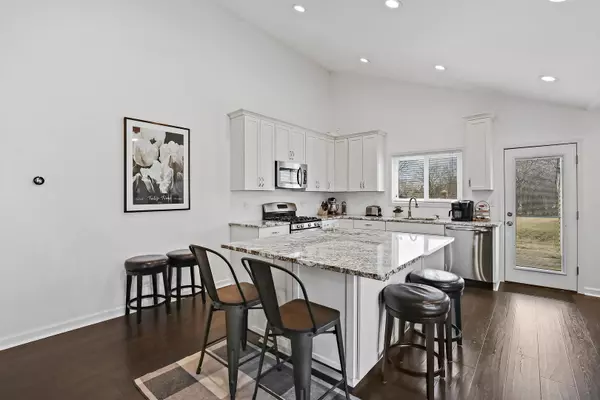$350,000
$315,000
11.1%For more information regarding the value of a property, please contact us for a free consultation.
5116 Beechwood AVE Gurnee, IL 60031
4 Beds
2 Baths
1,710 SqFt
Key Details
Sold Price $350,000
Property Type Single Family Home
Sub Type Detached Single
Listing Status Sold
Purchase Type For Sale
Square Footage 1,710 sqft
Price per Sqft $204
Subdivision Pembrook
MLS Listing ID 11352770
Sold Date 05/27/22
Style Tri-Level
Bedrooms 4
Full Baths 2
Year Built 1983
Annual Tax Amount $6,326
Tax Year 2020
Lot Size 8,799 Sqft
Lot Dimensions 56X113X119X109
Property Description
Adorable Curb Appeal Greets You At This Cute*Sunny*Spacious Split With A Modern Farmhouse Flair And So Much New*Vaulted Ceilings Add To The Airy Feel In The Fully Renovated Kitchen And LR/DR With A Totally Open Floor Plan*Kitchen Boasts Large Island*Granite Counters*Stainless Appliances And Hardwood Floors*Loads Of Windows And Natural Light*Dining Room Overlooks The Lower Level Family Room With Cozy Brick Fireplace Flanked By Built-In Bookcases*Private 4th Bedroom*Laundry And Full Bath On This Level*Upstairs Find A Spacious Primary Bedroom With Walk-In Closet That Adjoins The Shared Full Hall Bath*Two Other Cute Bedrooms With Good Closet Space*Large Partially Finished Mudroom/Storage Area Off The Kitchen Is Ideal For A Costco Closet&Leads To The 2+Car Garage*Two-Tiered Deck Off Kitchen Views Your Fabulous Yard That Backs To A Large Grassy Detention Area Lending To The Open And Private Feel*All On A Quiet Cul-De-Sac*Walk To Betty Russell Park A Few Blocks Away*New In Last 4-5 Years: Kitchen Renovation*Hot Water Heater*Sump Pump*Roof*Siding*Gutters*Fascia*Hardwood&Carpeting*Paint*Recessed Lighting*Deck Sold "As-Is"
Location
State IL
County Lake
Area Gurnee
Rooms
Basement None
Interior
Interior Features Vaulted/Cathedral Ceilings, Bar-Dry, Hardwood Floors, Walk-In Closet(s)
Heating Natural Gas, Forced Air
Cooling Central Air
Fireplaces Number 1
Fireplaces Type Wood Burning
Equipment Sump Pump, Radon Mitigation System
Fireplace Y
Appliance Range, Microwave, Dishwasher, Refrigerator, Washer, Dryer, Disposal, Stainless Steel Appliance(s)
Exterior
Exterior Feature Deck
Parking Features Attached
Garage Spaces 2.0
Community Features Park
Roof Type Asphalt
Building
Sewer Public Sewer
Water Public
New Construction false
Schools
Elementary Schools Woodland Elementary School
Middle Schools Woodland Jr High School
High Schools Warren Township High School
School District 50 , 50, 121
Others
HOA Fee Include None
Ownership Fee Simple
Special Listing Condition None
Read Less
Want to know what your home might be worth? Contact us for a FREE valuation!

Our team is ready to help you sell your home for the highest possible price ASAP

© 2024 Listings courtesy of MRED as distributed by MLS GRID. All Rights Reserved.
Bought with Maggie DyLong • Hometown Real Estate






