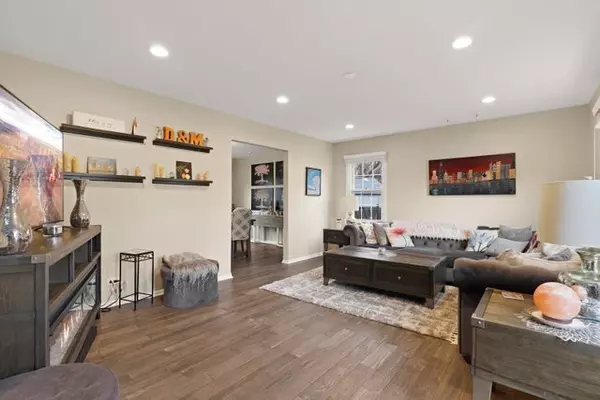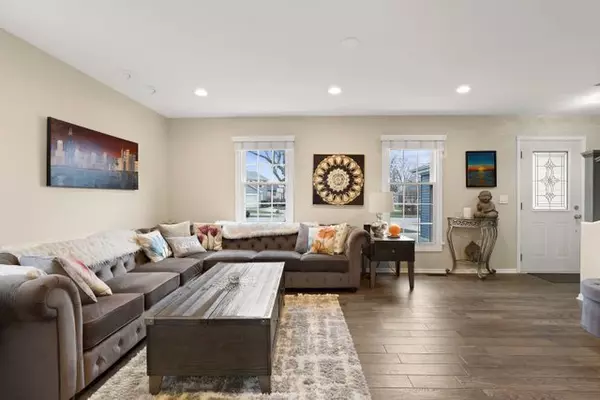$520,000
$499,900
4.0%For more information regarding the value of a property, please contact us for a free consultation.
1045 Shambliss CT Buffalo Grove, IL 60089
4 Beds
2.5 Baths
2,212 SqFt
Key Details
Sold Price $520,000
Property Type Single Family Home
Sub Type Detached Single
Listing Status Sold
Purchase Type For Sale
Square Footage 2,212 sqft
Price per Sqft $235
Subdivision Crossings
MLS Listing ID 11367046
Sold Date 05/27/22
Bedrooms 4
Full Baths 2
Half Baths 1
Year Built 1976
Annual Tax Amount $12,821
Tax Year 2020
Lot Size 0.253 Acres
Lot Dimensions 11029
Property Description
Come take a look at this remarkable move-in ready 4 bed 2 and a half bath home in Buffalo Grove. You'll love the recently updated kitchen with new countertops and kitchen island. This home has plenty of natural light throughout with an open living and dining area as well as a spacious family room. You'll find four ample sized bedrooms on the second floor with all new wood laminate flooring. The partially finished basement offers even more space! Enjoy the large, private backyard with privacy fence and beautiful landscaping. New patio/deck, brick grilling area, and shed. New energy efficient front door and sliding patio door. Updates continue with newly added attic insulation, new garage windows and epoxy floor and much more! Don't miss out on the opportunity to own this beautiful home.
Location
State IL
County Lake
Area Buffalo Grove
Rooms
Basement Full
Interior
Interior Features Wood Laminate Floors, First Floor Laundry, Built-in Features, Walk-In Closet(s)
Heating Natural Gas
Cooling Central Air
Equipment Humidifier, TV-Cable, CO Detectors, Sump Pump, Backup Sump Pump;
Fireplace N
Appliance Range, Microwave, Dishwasher, Refrigerator, Washer, Dryer, Disposal, Stainless Steel Appliance(s)
Laundry Gas Dryer Hookup
Exterior
Exterior Feature Deck, Patio, Storms/Screens
Garage Attached
Garage Spaces 2.0
Community Features Lake, Curbs, Sidewalks, Street Lights, Street Paved
Waterfront false
Building
Sewer Public Sewer
Water Public
New Construction false
Schools
Elementary Schools Kildeer Countryside Elementary S
Middle Schools Woodlawn Middle School
High Schools Adlai E Stevenson High School
School District 96 , 96, 125
Others
HOA Fee Include None
Ownership Fee Simple
Special Listing Condition None
Read Less
Want to know what your home might be worth? Contact us for a FREE valuation!

Our team is ready to help you sell your home for the highest possible price ASAP

© 2024 Listings courtesy of MRED as distributed by MLS GRID. All Rights Reserved.
Bought with Sherri Esenberg • Berkshire Hathaway HomeServices Starck Real Estate






