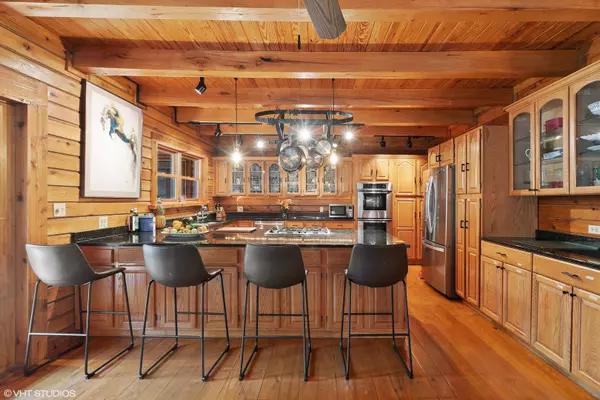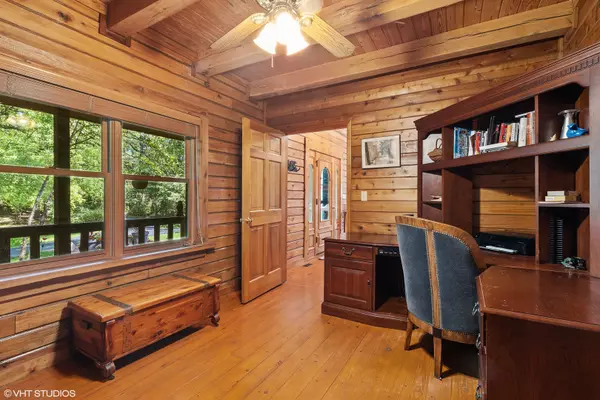$830,000
$850,000
2.4%For more information regarding the value of a property, please contact us for a free consultation.
8309 Crystal Springs RD Bull Valley, IL 60098
4 Beds
4 Baths
6,400 SqFt
Key Details
Sold Price $830,000
Property Type Single Family Home
Sub Type Detached Single
Listing Status Sold
Purchase Type For Sale
Square Footage 6,400 sqft
Price per Sqft $129
MLS Listing ID 11283272
Sold Date 05/25/22
Style Log
Bedrooms 4
Full Baths 4
Year Built 1990
Annual Tax Amount $13,554
Tax Year 2020
Lot Size 2.860 Acres
Lot Dimensions 223 X 601.7 X 258.1 X 39 X 421.3
Property Description
This custom luxury log home is anything but rustic! A safe haven, situated on 3 secluded wooded acres. This 6400sf floor plan features top-of-the-line finishes, 4BR/4BA, welcoming expansive covered porch across the front of the home, profound vaulted ceilings in Great Room, yellow pine wide plank floors, skylights, 8 ceiling fans, 2 stone hearth fireplaces, an open gourmet kitchen with granite counters, 32 speaker surround sound inside & out. The upstairs loft serves as the master suite with a walk-in closet, lux bath with Kohler whirlpool tub & large walk-in double shower. The walk-out lower level family room is perfect for entertaining with a 2nd full kitchen, wine fridge, 2nd stone fireplace & it opens to deck. An upper level screened porch runs across the back of the home that overlooks lush yard. Hot tub. Expansive deck with accent lights. 3 Seasons Gazebo with windows & electric service. Heated 4-car garage! 10 minutes to Metra trains & 1 hour to O'Hare. 30 minutes to Lake Geneva. 10 minutes to historic downtown Woodstock where groundhog day was filmed. Many other close nearby lakes and beaches including Crystal Lake, Three Oaks reservoir and Twin Lakes. Home will come with a 2 year home warranty. Potential Income property. 2 days notice required to show. Call agent to show property. Owner is a licensed Illinois broker. No signs in front of the home.
Location
State IL
County Mc Henry
Area Bull Valley / Greenwood / Woodstock
Rooms
Basement Full, Walkout
Interior
Interior Features Vaulted/Cathedral Ceilings, Skylight(s), Hot Tub, Hardwood Floors, First Floor Bedroom, In-Law Arrangement, First Floor Full Bath, Walk-In Closet(s), Beamed Ceilings, Open Floorplan
Heating Natural Gas, Forced Air
Cooling Central Air
Fireplaces Number 3
Fireplaces Type Wood Burning, Wood Burning Stove, Electric
Equipment Humidifier, Water-Softener Owned, TV-Dish, Security System, Ceiling Fan(s), Sump Pump, Generator, Multiple Water Heaters
Fireplace Y
Appliance Double Oven, Range, Microwave, Dishwasher, Refrigerator, Washer, Dryer, Stainless Steel Appliance(s), Wine Refrigerator, Cooktop, Water Purifier Owned, Water Purifier Rented, Water Softener Owned
Exterior
Exterior Feature Deck, Porch, Hot Tub, Porch Screened, Screened Deck, Fire Pit
Parking Features Attached
Garage Spaces 4.5
Community Features Horse-Riding Trails
Roof Type Asphalt
Building
Lot Description Landscaped, Wooded
Sewer Septic-Private
Water Private Well
New Construction false
Schools
School District 200 , 200, 200
Others
HOA Fee Include None
Ownership Fee Simple
Special Listing Condition None
Read Less
Want to know what your home might be worth? Contact us for a FREE valuation!

Our team is ready to help you sell your home for the highest possible price ASAP

© 2024 Listings courtesy of MRED as distributed by MLS GRID. All Rights Reserved.
Bought with Kim Keefe • Compass






