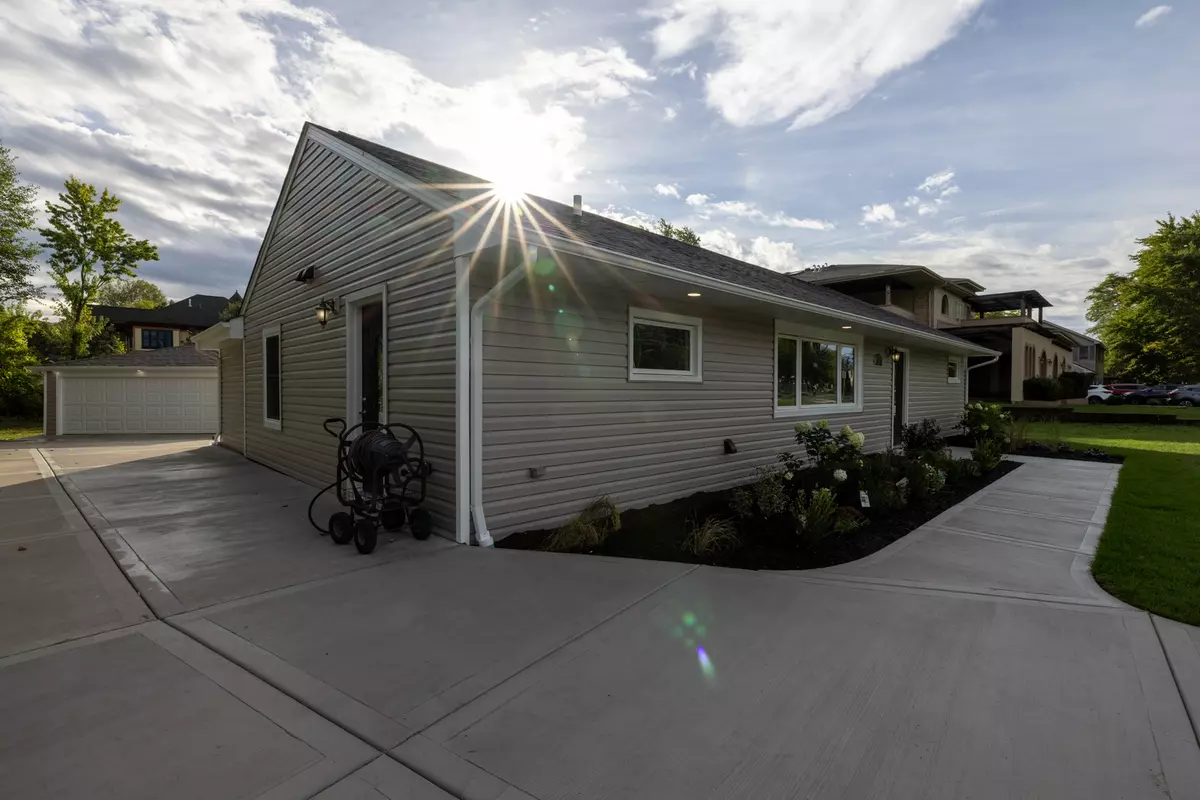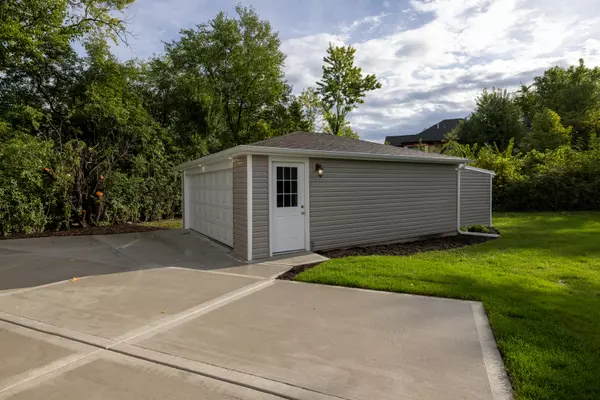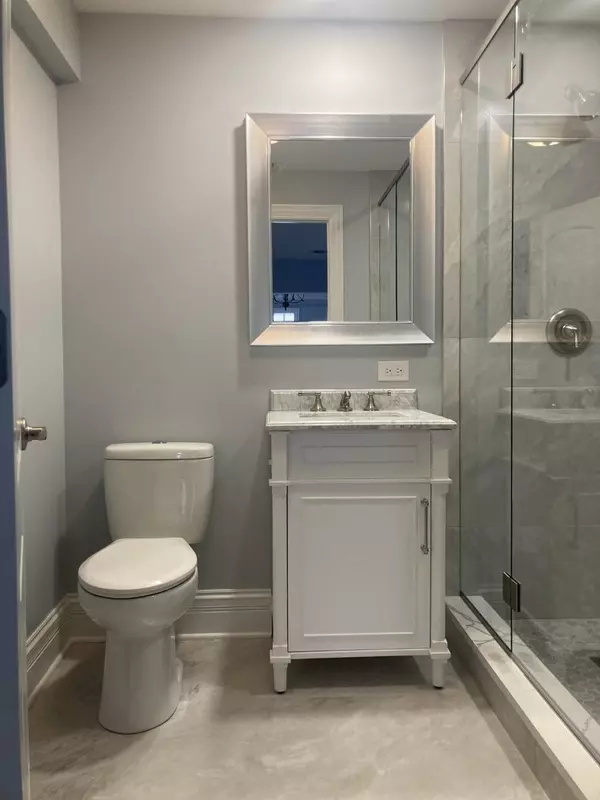$440,000
$449,900
2.2%For more information regarding the value of a property, please contact us for a free consultation.
6023 Willow Springs RD La Grange Highlands, IL 60525
3 Beds
2 Baths
1,310 SqFt
Key Details
Sold Price $440,000
Property Type Single Family Home
Sub Type Detached Single
Listing Status Sold
Purchase Type For Sale
Square Footage 1,310 sqft
Price per Sqft $335
MLS Listing ID 11248217
Sold Date 05/20/22
Bedrooms 3
Full Baths 2
Year Built 1949
Annual Tax Amount $5,087
Tax Year 2020
Lot Dimensions 100X160
Property Description
Welcome to this freshly updated and move-in ready home. Everything new. The new eat-in custom kitchen with full overlay cabinets and quartz countertops, new LG appliances and large format Porcelain tile is sure to impress. New laminate flooring, interior doors and oversized baseboards throughout home. 2 full new bathrooms with NEW GLASS SHOWER DOORS, new vinyl sidding, fascia and gutters, roof 2 years old, new concrete driveway and patio and much much more. New sidding on Garage, Shed and the Work Shed. The huge backyard is perfect for entertaining. The award-winning La Grange Highlands schools and LT Highs School are just blocks away. This home is conveniently located close to downtown La Grange and Western Springs with top shopping and restaurants. This home will not last long!
Location
State IL
County Cook
Area La Grange Highlands
Rooms
Basement None
Interior
Interior Features Vaulted/Cathedral Ceilings
Heating Natural Gas
Cooling Central Air
Fireplaces Number 1
Fireplaces Type Electric
Fireplace Y
Appliance Range, Dishwasher, Refrigerator, Washer, Dryer
Exterior
Exterior Feature Patio, Workshop
Parking Features Detached
Garage Spaces 2.0
Roof Type Asphalt
Building
Sewer Public Sewer
Water Lake Michigan
New Construction false
Schools
High Schools Lyons Twp High School
School District 106 , 106, 204
Others
HOA Fee Include None
Ownership Fee Simple
Special Listing Condition None
Read Less
Want to know what your home might be worth? Contact us for a FREE valuation!

Our team is ready to help you sell your home for the highest possible price ASAP

© 2024 Listings courtesy of MRED as distributed by MLS GRID. All Rights Reserved.
Bought with Cynthia Centeno • Realty of Chicago LLC






