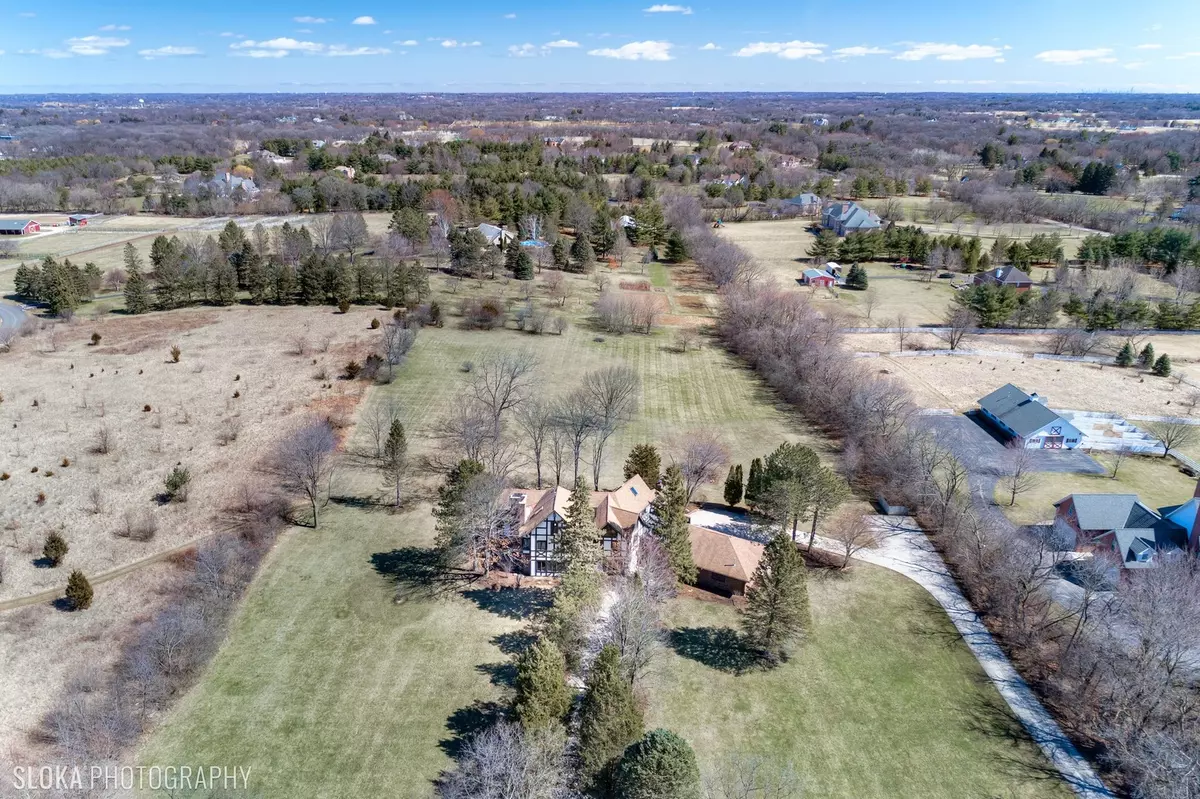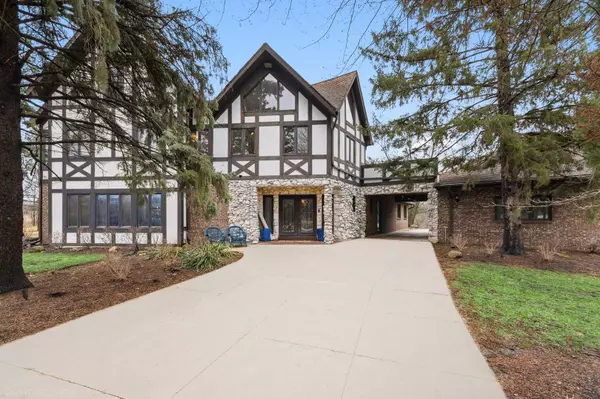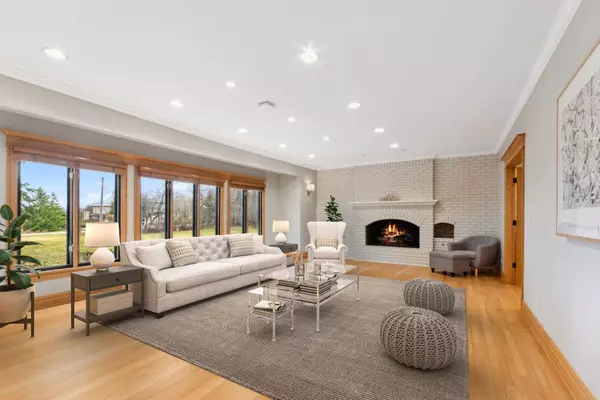$1,100,000
$1,100,000
For more information regarding the value of a property, please contact us for a free consultation.
100 Braeburn RD Barrington Hills, IL 60010
7 Beds
6 Baths
7,227 SqFt
Key Details
Sold Price $1,100,000
Property Type Single Family Home
Sub Type Detached Single
Listing Status Sold
Purchase Type For Sale
Square Footage 7,227 sqft
Price per Sqft $152
MLS Listing ID 11368552
Sold Date 05/20/22
Style Tudor
Bedrooms 7
Full Baths 5
Half Baths 2
Year Built 1996
Annual Tax Amount $26,166
Tax Year 2020
Lot Size 5.010 Acres
Lot Dimensions 330X622X326X626
Property Description
A tree lined drive reveals this timeless Tudor set on a lovely 5-acre site in Barrington Hills. Offering over 7,000 sq ft of living space, this sun-drenched home features an open floor plan, oversized windows with postcard perfect views, four fireplaces and beautiful architectural details. Great living and entertaining space is found throughout with huge living room and formal dining room opening to the family room. Enormous kitchen with high-end appliances including a Bertazzoni Italian range, granite counters and breakfast bar opens to the eating area with pyramid skylight and doors to the rear patio. Light filled sunroom with vaulted ceilings, skylights and fireplace will be a favorite gathering space. Completing the main level is an office, sitting area and two powder rooms. Heading to the second level you will find a lovely primary bedroom suite with fireplace, luxe bath and walk-in closets. Three spacious secondary bedrooms, two hall baths and loft area complete this well-appointed level. Fabulous bonus space is found on the third floor with three additional bedrooms and hall bath. Newly refinished lower level is certain to be a hit with big rec & game area, full bath and brand new kitchen with quartz counters and white cabinetry. Multiple flex area make great play, guest or additional office spaces, choose what fits your lifestyle! The expansive rear yard with lovely patio is the perfect place to relax and unwind or bring your horses, other hobby animals or create your own private resort! Minutes to Barrington Village, train, restaurants and shopping. A perfect canvas to create the space of your dreams!
Location
State IL
County Mc Henry
Area Barrington Area
Rooms
Basement Full
Interior
Interior Features Vaulted/Cathedral Ceilings, Skylight(s), Hardwood Floors, First Floor Bedroom, In-Law Arrangement, Second Floor Laundry
Heating Natural Gas, Electric, Forced Air, Baseboard, Indv Controls, Zoned
Cooling Central Air
Fireplaces Number 4
Fireplaces Type Gas Log, Gas Starter
Equipment Humidifier, Water-Softener Owned, Ceiling Fan(s), Sump Pump
Fireplace Y
Appliance Range, Dishwasher, Refrigerator, Washer, Dryer, Disposal
Exterior
Exterior Feature Balcony, Patio
Parking Features Detached
Garage Spaces 3.0
Community Features Horse-Riding Area, Horse-Riding Trails, Street Paved
Roof Type Asphalt, Rubber
Building
Lot Description Horses Allowed, Landscaped
Sewer Septic-Private
Water Private Well
New Construction false
Schools
Elementary Schools Countryside Elementary School
Middle Schools Barrington Middle School - Stati
High Schools Barrington High School
School District 220 , 220, 220
Others
HOA Fee Include None
Ownership Fee Simple
Special Listing Condition None
Read Less
Want to know what your home might be worth? Contact us for a FREE valuation!

Our team is ready to help you sell your home for the highest possible price ASAP

© 2024 Listings courtesy of MRED as distributed by MLS GRID. All Rights Reserved.
Bought with Jennifer Stokes • Redfin Corporation






