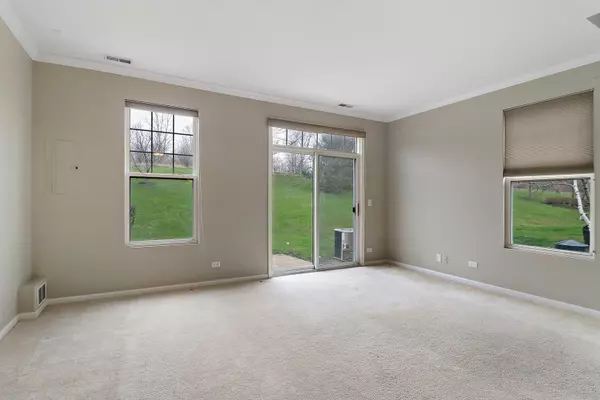$225,000
$199,000
13.1%For more information regarding the value of a property, please contact us for a free consultation.
2284 Flagstone LN Carpentersville, IL 60110
2 Beds
1.5 Baths
1,140 SqFt
Key Details
Sold Price $225,000
Property Type Townhouse
Sub Type Townhouse-2 Story
Listing Status Sold
Purchase Type For Sale
Square Footage 1,140 sqft
Price per Sqft $197
Subdivision Silverstone Lake
MLS Listing ID 11382452
Sold Date 05/13/22
Bedrooms 2
Full Baths 1
Half Baths 1
HOA Fees $165/mo
Year Built 2004
Annual Tax Amount $4,441
Tax Year 2020
Lot Dimensions COMMON
Property Description
***HIGHEST AND BEST DUE BY MONDAY, APRIL 25TH AT 10AM.***Amazing updated townhome! The home is move-in ready. The living room features a slider that opens to the patio and an unobstructed view of the landscape. The white kitchen is flanked with a black countertop and is ready for any chef. The owner's suite is spacious and offers two closets. The full bath boasts a dual vanity and tub/shower combination. The loft is ideal for a home office or an additional TV area. The second-level laundry is super convenient and features storage shelves. The attached one-car garage is extra long to allow for storage. The entire home has been freshly painted in April 2022. Welcome home.
Location
State IL
County Kane
Area Carpentersville
Rooms
Basement None
Interior
Heating Natural Gas, Forced Air
Cooling Central Air
Equipment TV-Cable, CO Detectors
Fireplace N
Appliance Range, Microwave, Dishwasher, Refrigerator, Washer, Dryer, Disposal
Laundry Gas Dryer Hookup
Exterior
Exterior Feature Patio
Parking Features Attached
Garage Spaces 1.0
Roof Type Asphalt
Building
Lot Description Common Grounds
Story 2
Sewer Public Sewer
Water Public
New Construction false
Schools
Elementary Schools Algonquin Lake Elementary School
Middle Schools Algonquin Middle School
High Schools Dundee-Crown High School
School District 300 , 300, 300
Others
HOA Fee Include Insurance, Exterior Maintenance, Lawn Care, Snow Removal
Ownership Condo
Special Listing Condition None
Pets Allowed Cats OK, Dogs OK
Read Less
Want to know what your home might be worth? Contact us for a FREE valuation!

Our team is ready to help you sell your home for the highest possible price ASAP

© 2024 Listings courtesy of MRED as distributed by MLS GRID. All Rights Reserved.
Bought with Sarah Leonard • RE/MAX Suburban






