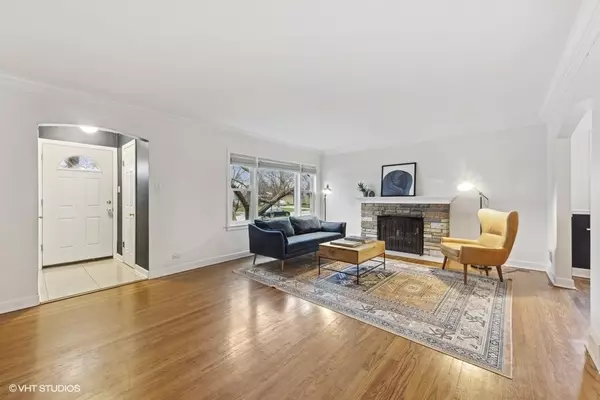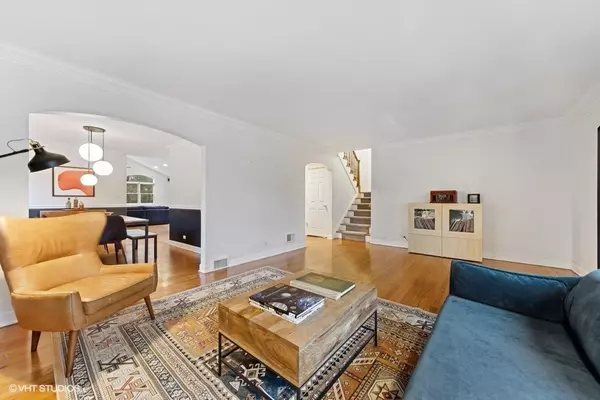$550,000
$499,000
10.2%For more information regarding the value of a property, please contact us for a free consultation.
808 S Waiola AVE La Grange, IL 60525
3 Beds
2.5 Baths
2,208 SqFt
Key Details
Sold Price $550,000
Property Type Single Family Home
Sub Type Detached Single
Listing Status Sold
Purchase Type For Sale
Square Footage 2,208 sqft
Price per Sqft $249
Subdivision Country Club
MLS Listing ID 11360256
Sold Date 05/03/22
Style Tri-Level
Bedrooms 3
Full Baths 2
Half Baths 1
Year Built 1954
Annual Tax Amount $11,413
Tax Year 2020
Lot Size 6,751 Sqft
Lot Dimensions 50X134
Property Description
This La Grange Country Club tri-level has much more space than expected. The large living room with fireplace welcomes you, then travel further through to the generous separate dining room or into the kitchen with peninsula breakfast bar, lots of cabinets space, granite counters and stainless steel appliances. The kitchen has an open view to the surprising main level family room with vaulted ceilings. Nice sized bedrooms, including 3rd level primary bedroom (windows 2020) with en suite bath. Below the family room sits a large rec room/playroom/exercise or office - you name it (new carpet 2022). Easy access to the large cement crawl space for ALL of your storage needs! (new drain tile system, US Waterproofing 2021 with transferable warranty, new sump pump and battery back-up). Lots of new lighting throughout, new dishwasher, lots of fresh paint, too! Back deck and a fully fenced private yard. This home sits in the heart of the neighborhood. The beauty of this location is the proximity to parks, award winning elementary school Spring Avenue and Gurrie Middle School, the La Grange Country Club and La Grange Field Club, 2 great grocery stores and just 1.1 miles to the Stone Avenue Train Station for the BNSF line to Chicago. And we can't forget bustling downtown La Grange with all of the restaurants and shops it has to offer! I-55 and I-294 is super close, too. Don't miss out!
Location
State IL
County Cook
Area La Grange
Rooms
Basement Partial
Interior
Interior Features Hardwood Floors, Walk-In Closet(s), Open Floorplan
Heating Natural Gas, Forced Air
Cooling Central Air
Fireplaces Number 1
Fireplaces Type Gas Log
Fireplace Y
Appliance Microwave, Dishwasher, Refrigerator, Washer, Dryer, Disposal, Built-In Oven, Range Hood, Gas Cooktop
Exterior
Exterior Feature Deck
Parking Features Attached
Garage Spaces 1.0
Community Features Park
Roof Type Asphalt
Building
Lot Description Fenced Yard
Sewer Public Sewer
Water Lake Michigan
New Construction false
Schools
Elementary Schools Spring Ave Elementary School
Middle Schools Wm F Gurrie Middle School
High Schools Lyons Twp High School
School District 105 , 105, 204
Others
HOA Fee Include None
Ownership Fee Simple
Special Listing Condition None
Read Less
Want to know what your home might be worth? Contact us for a FREE valuation!

Our team is ready to help you sell your home for the highest possible price ASAP

© 2024 Listings courtesy of MRED as distributed by MLS GRID. All Rights Reserved.
Bought with Kim Schultz Moustis • Keller Williams Experience






