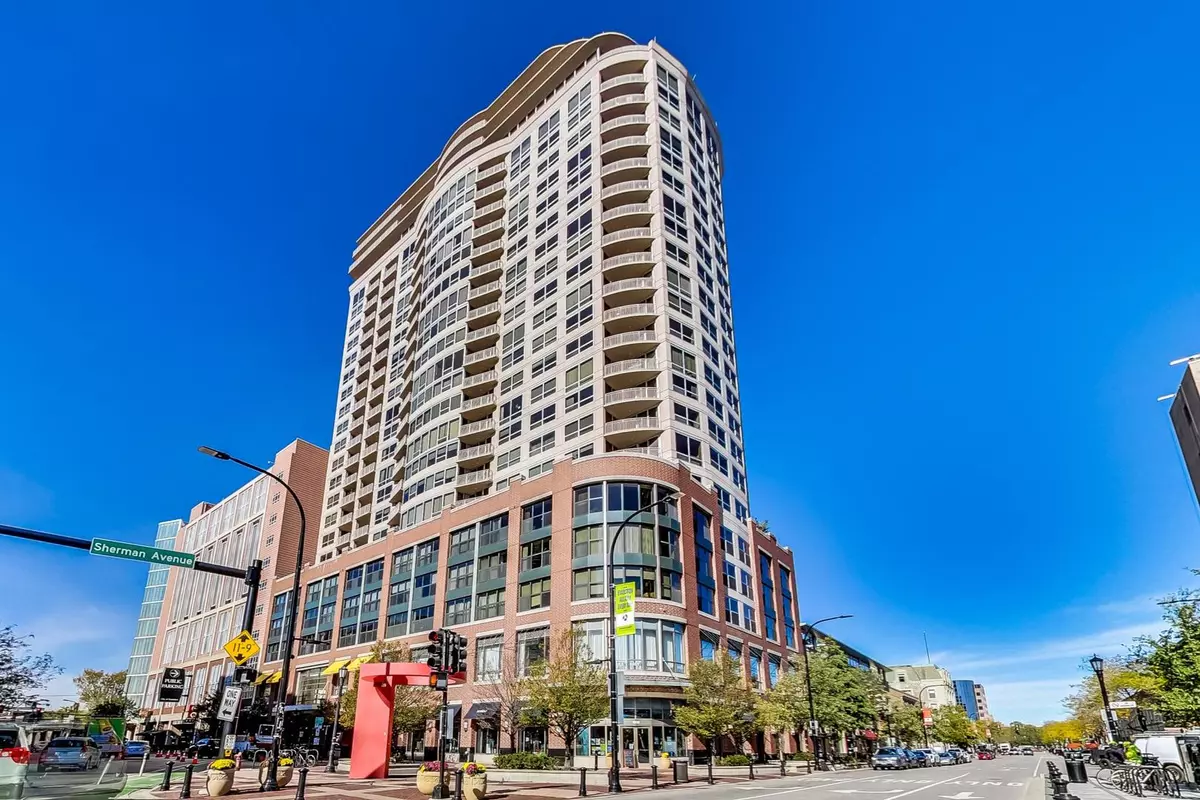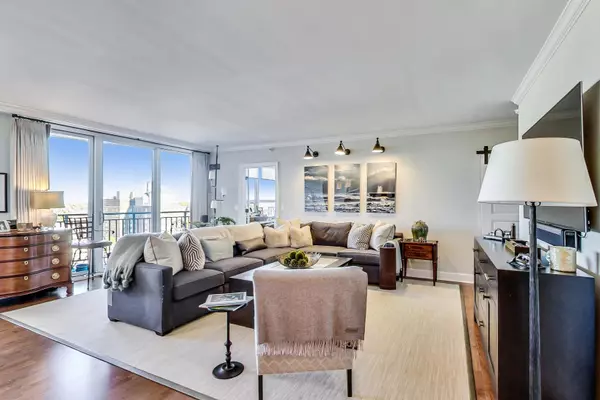$885,000
$860,000
2.9%For more information regarding the value of a property, please contact us for a free consultation.
807 Davis ST #806 Evanston, IL 60201
3 Beds
2.5 Baths
1,890 SqFt
Key Details
Sold Price $885,000
Property Type Condo
Sub Type Condo
Listing Status Sold
Purchase Type For Sale
Square Footage 1,890 sqft
Price per Sqft $468
Subdivision Sherman Plaza
MLS Listing ID 11265478
Sold Date 04/28/22
Bedrooms 3
Full Baths 2
Half Baths 1
HOA Fees $510/mo
Rental Info Yes
Year Built 2006
Annual Tax Amount $16,209
Tax Year 2020
Lot Dimensions CONDO
Property Description
Bring your most discerning buyers to see this gloriously updated home in Evanston's premier condominium building. The attentive building staff plus the custom built-ins and bespoke finishes in the condominium home create a feeling of comfort and ease that your buyers will love. NOTE the upholstered banquette backboard is EXCLUDED FROM SALE. Appliances are top of the line, and the back-to-back bar and pantry make so much sense! The 3rd bedroom is currently used primarily as an office but works quite well as a bedroom when the entire family is is residence. NOTE that 2 handicap (over-size) garage parking spaces (#544 and #550) plus an external storage unit (#4-41) are included in the price. The downtown Evanston location is convenient to restaurants, shopping, Fountain Square (the very heart of Evanston), and the beach. It's hard to say which is the best feature of the location...perhaps every buyer will find a different reason to love this lovely Evanston home. NOTE: up to 2 pets allowed, 50 lbs max
Location
State IL
County Cook
Area Evanston
Rooms
Basement None
Interior
Interior Features Bar-Wet, Hardwood Floors, First Floor Laundry, Laundry Hook-Up in Unit, Storage, Walk-In Closet(s), Open Floorplan, Some Carpeting, Drapes/Blinds, Granite Counters
Heating Electric, Forced Air
Cooling Central Air
Equipment TV-Cable, Intercom, Fire Sprinklers
Fireplace N
Appliance Microwave, Dishwasher, Refrigerator, High End Refrigerator, Bar Fridge, Freezer, Washer, Dryer, Disposal, Stainless Steel Appliance(s), Wine Refrigerator, Cooktop, Built-In Oven, Electric Cooktop, Electric Oven, Wall Oven
Laundry In Unit, Laundry Closet
Exterior
Exterior Feature Balcony
Parking Features Attached
Garage Spaces 2.0
Amenities Available Bike Room/Bike Trails, Door Person, Elevator(s), Storage, On Site Manager/Engineer, Party Room, Sundeck, Service Elevator(s), Elevator(s)
Building
Lot Description Common Grounds
Story 27
Sewer Public Sewer
Water Lake Michigan, Public
New Construction false
Schools
Elementary Schools Dewey Elementary School
Middle Schools Nichols Middle School
High Schools Evanston Twp High School
School District 65 , 65, 202
Others
HOA Fee Include Air Conditioning, Water, Parking, Insurance, Doorman, Exterior Maintenance, Lawn Care, Scavenger, Snow Removal
Ownership Condo
Special Listing Condition None
Pets Allowed Cats OK, Dogs OK, Number Limit, Size Limit
Read Less
Want to know what your home might be worth? Contact us for a FREE valuation!

Our team is ready to help you sell your home for the highest possible price ASAP

© 2024 Listings courtesy of MRED as distributed by MLS GRID. All Rights Reserved.
Bought with Stephen Northey • Compass






