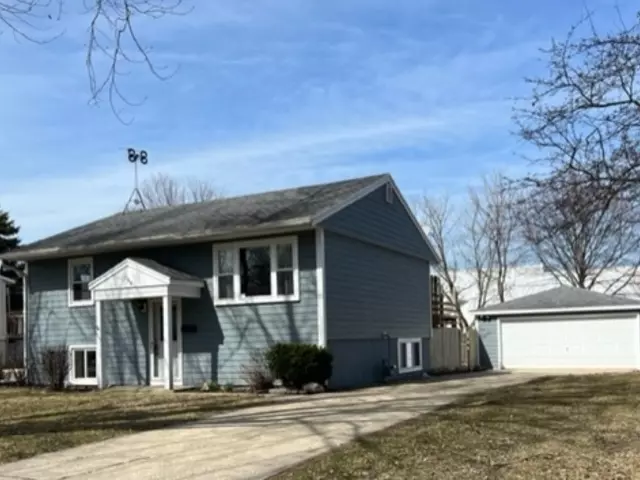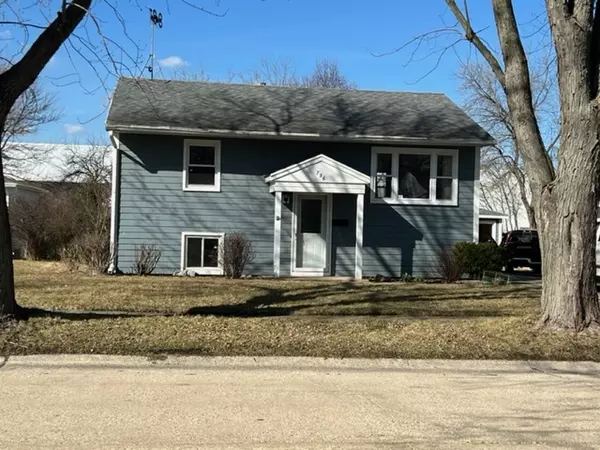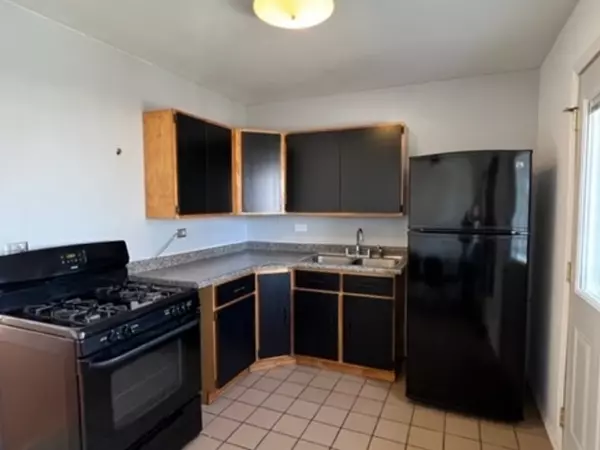$244,000
$234,900
3.9%For more information regarding the value of a property, please contact us for a free consultation.
736 Southwind DR Carpentersville, IL 60110
3 Beds
2 Baths
1,680 SqFt
Key Details
Sold Price $244,000
Property Type Single Family Home
Sub Type Detached Single
Listing Status Sold
Purchase Type For Sale
Square Footage 1,680 sqft
Price per Sqft $145
Subdivision Lincolnwood Manor
MLS Listing ID 11354282
Sold Date 04/28/22
Style Bi-Level
Bedrooms 3
Full Baths 2
Year Built 1972
Annual Tax Amount $4,012
Tax Year 2020
Lot Size 7,884 Sqft
Lot Dimensions 66X120
Property Description
Very well located home!!! Close to parks, walkways, bike paths, shopping, restaurants, and entertainment! To name just a few of the convenient places nearby are the Raceway Forest Preserve, Spring Hill Mall, and Carpenter Dam Park! Originally 4 bedrooms but the Master Bedroom was relocated to the lower level to increase the space and have a Master Bathroom! easily can be converted to 4 bedrooms again! Nice size family room in the lower level! Newer washer and dryer! Wonderful off the kitchen deck leading to a big backyard and to a detached two-car garage with generous size driveway!!! Come to see this home and make it yours!
Location
State IL
County Kane
Area Carpentersville
Rooms
Basement Full, English
Interior
Interior Features Wood Laminate Floors, Some Carpeting, Some Window Treatmnt
Heating Natural Gas
Cooling Central Air
Equipment Ceiling Fan(s), Sump Pump
Fireplace N
Appliance Range, Refrigerator, Washer, Dryer
Laundry Gas Dryer Hookup, In Unit
Exterior
Exterior Feature Deck, Storms/Screens
Parking Features Detached
Garage Spaces 2.0
Community Features Sidewalks, Street Lights, Street Paved
Roof Type Asphalt
Building
Lot Description Fenced Yard
Sewer Public Sewer
Water Public
New Construction false
Schools
School District 300 , 300, 300
Others
HOA Fee Include None
Ownership Fee Simple
Special Listing Condition None
Read Less
Want to know what your home might be worth? Contact us for a FREE valuation!

Our team is ready to help you sell your home for the highest possible price ASAP

© 2024 Listings courtesy of MRED as distributed by MLS GRID. All Rights Reserved.
Bought with Jacqueline Mahoney • HOMESMART Connect LLC - Algonquin






