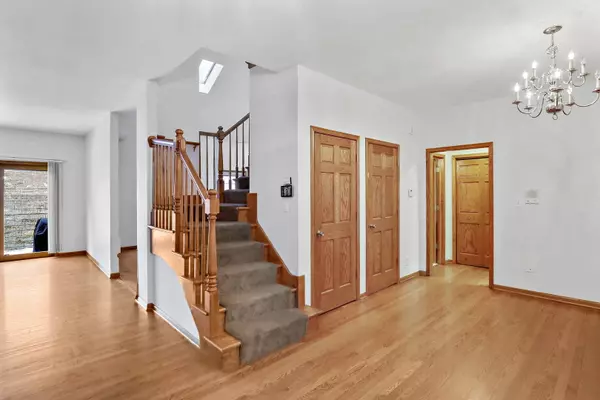$375,000
$399,500
6.1%For more information regarding the value of a property, please contact us for a free consultation.
842 Chancel CIR Glen Ellyn, IL 60137
3 Beds
2.5 Baths
2,335 SqFt
Key Details
Sold Price $375,000
Property Type Townhouse
Sub Type Townhouse-2 Story
Listing Status Sold
Purchase Type For Sale
Square Footage 2,335 sqft
Price per Sqft $160
Subdivision Maryknoll
MLS Listing ID 11315823
Sold Date 04/28/22
Bedrooms 3
Full Baths 2
Half Baths 1
HOA Fees $360/mo
Year Built 2001
Annual Tax Amount $9,389
Tax Year 2020
Lot Dimensions 3920
Property Description
Welcome home! This well-appointed move-in ready three bedroom, two and a half bath townhome located in the quaint highly sought after Maryknoll subdivision is ready for you to bring your personal touches. This extremely spacious townhome's first floor boasts a formal living and dining room, a sizable eat-in kitchen; fully equipped with stainless steel appliances, and a large family room with vaulted ceilings, skylights and fireplace. The open staircase leads up to the home's 3 bedrooms and a loft space, ideal for a home office. The generously sized primary bedroom suite features a spacious bathroom complete with a large soaker tub, stand-up shower, as well as dual vanities. The second and third bedrooms are both generously sized and have ample closet space. There's an additional 1200 square feet in the dry, unfinished basement just waiting for your ideas. The home also provides quick and convenient access to 355 & 88 expressways, public transportation, shopping, outdoor activities, and excellent schools. Don't miss out on this amazing Home!
Location
State IL
County Du Page
Area Glen Ellyn
Rooms
Basement Full
Interior
Interior Features Vaulted/Cathedral Ceilings, Skylight(s), Hardwood Floors, First Floor Laundry, Some Wood Floors
Heating Natural Gas
Cooling Central Air
Fireplaces Number 1
Fireplaces Type Gas Log, Gas Starter
Fireplace Y
Appliance Range, Microwave, Dishwasher, Refrigerator, Washer, Dryer, Disposal, Stainless Steel Appliance(s)
Exterior
Parking Features Attached
Garage Spaces 2.0
Building
Story 2
Sewer Public Sewer
Water Lake Michigan, Public
New Construction false
Schools
School District 89 , 89, 87
Others
HOA Fee Include Insurance, Exterior Maintenance, Lawn Care, Snow Removal
Ownership Fee Simple w/ HO Assn.
Special Listing Condition None
Pets Allowed Cats OK, Dogs OK
Read Less
Want to know what your home might be worth? Contact us for a FREE valuation!

Our team is ready to help you sell your home for the highest possible price ASAP

© 2025 Listings courtesy of MRED as distributed by MLS GRID. All Rights Reserved.
Bought with Jeanne Jordan • J.W. Reedy Realty





