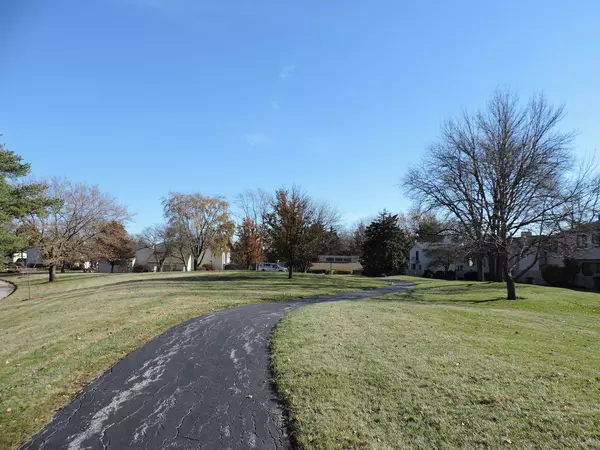$209,900
$209,900
For more information regarding the value of a property, please contact us for a free consultation.
3466 Golfview DR Hazel Crest, IL 60429
3 Beds
2.5 Baths
1,600 SqFt
Key Details
Sold Price $209,900
Property Type Townhouse
Sub Type Townhouse-2 Story
Listing Status Sold
Purchase Type For Sale
Square Footage 1,600 sqft
Price per Sqft $131
Subdivision Village West
MLS Listing ID 11323350
Sold Date 04/29/22
Bedrooms 3
Full Baths 2
Half Baths 1
HOA Fees $245/mo
Rental Info Yes
Year Built 1974
Annual Tax Amount $5,258
Tax Year 2020
Lot Dimensions 25 X 97
Property Description
3/30/22 Multiple offers received, highest and best due by 7pm tonight. Buyer financing fell apart just before closing. Strong pre-approval letter needed. Beautifully kept, well maintained 3 bedroom, 2 1/2 bath townhome with private entrance, finished basement, upstairs bonus room and 2 car attached garage with direct access. Gorgeous, remodeled, eat-in kitchen with new cabinets, plenty of quarts counters and slate appliances. Spacious living room dining room has gleaming hardwood floors (2016) and double patio doors to private deck. Newer windows, doors and custom blinds. Upstairs you'll find 3 bedrooms, 2 full baths including full, private master bath and bonus room perfect for related living. Finished basement has rec room, sitting area and huge storage/utility room. Other amenities include roof 3-4 yrs, main floor laundry; breezeway leading to garage; ring doorbell; Ecobee thermostat; newer water heater; newer foyer floor; sump pump 1 yr; kitchen pantry. There's central air and previous owner also added 2 wall air units upstairs for extra. Great location with no busy streets yet easy access to major highways, shopping and hospital. Really nice home shows extremely well.
Location
State IL
County Cook
Area Hazel Crest
Rooms
Basement Full
Interior
Interior Features Hardwood Floors, In-Law Arrangement, First Floor Laundry, Laundry Hook-Up in Unit, Storage
Heating Natural Gas, Forced Air
Cooling Central Air
Equipment TV-Cable, CO Detectors, Ceiling Fan(s), Sump Pump
Fireplace N
Appliance Range, Microwave, Refrigerator, Washer, Dryer, Disposal
Laundry Gas Dryer Hookup, In Unit, Sink
Exterior
Exterior Feature Deck
Parking Features Attached
Garage Spaces 2.0
Amenities Available Party Room, Pool, Clubhouse
Roof Type Asphalt
Building
Lot Description Common Grounds
Story 2
Sewer Public Sewer
Water Lake Michigan, Public
New Construction false
Schools
Elementary Schools Flossmoor Hills Elementary Schoo
Middle Schools Parker Junior High School
High Schools Homewood-Flossmoor High School
School District 161 , 161, 233
Others
HOA Fee Include Insurance, Clubhouse, Pool, Exterior Maintenance, Lawn Care, Snow Removal
Ownership Fee Simple w/ HO Assn.
Special Listing Condition None
Pets Allowed Cats OK, Dogs OK, Number Limit
Read Less
Want to know what your home might be worth? Contact us for a FREE valuation!

Our team is ready to help you sell your home for the highest possible price ASAP

© 2024 Listings courtesy of MRED as distributed by MLS GRID. All Rights Reserved.
Bought with Melissa Kingsbury • Redfin Corporation






