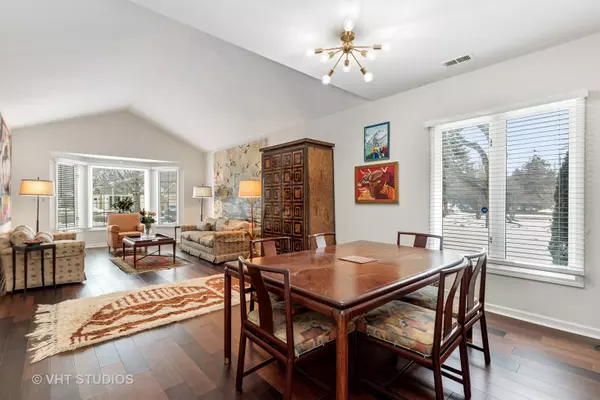$380,000
$385,000
1.3%For more information regarding the value of a property, please contact us for a free consultation.
1326 Pimlico Pkwy Libertyville, IL 60048
3 Beds
2.5 Baths
2,486 SqFt
Key Details
Sold Price $380,000
Property Type Townhouse
Sub Type Townhouse-2 Story
Listing Status Sold
Purchase Type For Sale
Square Footage 2,486 sqft
Price per Sqft $152
Subdivision Riva Ridge I
MLS Listing ID 11316414
Sold Date 04/22/22
Bedrooms 3
Full Baths 2
Half Baths 1
HOA Fees $519/mo
Year Built 1987
Annual Tax Amount $8,979
Tax Year 2020
Lot Dimensions COMMON
Property Description
Rarely Available ~ Highly Sought-After First Floor Master Bedroom Riva Ridge Townhouse Can Now Be Yours! This Terrific End Unit offers the Convenience of a Townhome but with the Feel of a True Single Family Home! Spacious Living Room and Dining Room Complete with Vaulted Ceilings Greet you as you Enter this Lovely Home. Bright and Sunny Kitchen with Generous Counter space, Pantry and Eating Area with Sliding Doors Leading to the Patio and Professionally Landscaped Grounds. Family Room with Cozy Fireplace and Built in Shelving is a Perfect Spot. Ideal First Floor Main Bedroom with Full Bath and Generous Closets is a Wonderful Retreat! Convenient Laundry/Mud Room leading from 2 car Attached Garage. Second floor offers 2 Spacious Bedrooms with Walk in Closets, Full Bath and Enormous Storage Room ~ currently being used as playroom. The Home has been Freshly Painted and New Hardwood Bamboo Floors throughout. This home is located within a short distance to vibrant downtown Libertyville complete with a variety of incredible restaurants, shopping Metra station and access to the tollway. Schedule a showing today for what could be your new home!
Location
State IL
County Lake
Area Green Oaks / Libertyville
Rooms
Basement None
Interior
Interior Features Vaulted/Cathedral Ceilings, Hardwood Floors, First Floor Bedroom, First Floor Laundry, First Floor Full Bath, Storage, Walk-In Closet(s)
Heating Natural Gas
Cooling Central Air
Fireplaces Number 1
Fireplaces Type Gas Log, Gas Starter
Equipment Ceiling Fan(s)
Fireplace Y
Appliance Range, Microwave, Dishwasher, Refrigerator, Washer, Dryer, Disposal
Exterior
Exterior Feature Patio, End Unit
Parking Features Attached
Garage Spaces 2.0
Roof Type Asphalt
Building
Lot Description Cul-De-Sac, Landscaped
Story 2
Sewer Public Sewer
Water Public
New Construction false
Schools
High Schools Libertyville High School
School District 73 , 73, 128
Others
HOA Fee Include Water, Insurance, Exterior Maintenance, Lawn Care, Scavenger, Snow Removal
Ownership Condo
Special Listing Condition None
Pets Allowed Cats OK, Dogs OK
Read Less
Want to know what your home might be worth? Contact us for a FREE valuation!

Our team is ready to help you sell your home for the highest possible price ASAP

© 2024 Listings courtesy of MRED as distributed by MLS GRID. All Rights Reserved.
Bought with Nazee Hamidi • Berkshire Hathaway HomeServices American Heritage






