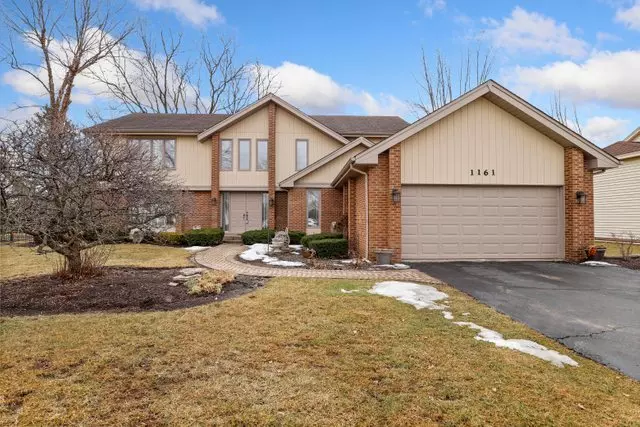$564,100
$559,900
0.8%For more information regarding the value of a property, please contact us for a free consultation.
1161 Glenwood LN Hoffman Estates, IL 60010
5 Beds
3.5 Baths
3,209 SqFt
Key Details
Sold Price $564,100
Property Type Single Family Home
Sub Type Detached Single
Listing Status Sold
Purchase Type For Sale
Square Footage 3,209 sqft
Price per Sqft $175
Subdivision Evergreen
MLS Listing ID 11331456
Sold Date 04/21/22
Bedrooms 5
Full Baths 3
Half Baths 1
HOA Fees $33/ann
Year Built 1987
Annual Tax Amount $12,066
Tax Year 2020
Lot Size 10,628 Sqft
Lot Dimensions 10625
Property Description
Come take a look at this gorgeous property located in well sought after Evergreen subdivision. This home features an updated kitchen with granite counter tops and high end SS appliances on a spacious first floor. The living room opens to the deck and patio. Enjoy the vaulted ceilings in the 2 story foyer. Newly painted interior with crown molding throughout 1st floor. Vaulted primary suite with dressing area. The stunning updated primary bathroom was recently updated in 2021. The primary bedroom includes much closet space and a walk in closet. Each bedroom is very spacious in size. The main bathroom was updated in 2017. The exterior of the house was painted in 2020. Barrington address with Palatine schools! Professional landscaping with mature trees. Do not miss out on the opportunity to own this wonderful home.
Location
State IL
County Cook
Area Hoffman Estates
Rooms
Basement Partial
Interior
Interior Features Vaulted/Cathedral Ceilings, First Floor Bedroom, First Floor Laundry, Built-in Features, Walk-In Closet(s)
Heating Natural Gas, Forced Air
Cooling Central Air
Fireplaces Number 1
Fireplaces Type Wood Burning, Attached Fireplace Doors/Screen, Gas Starter
Equipment Humidifier, TV-Dish, Ceiling Fan(s), Fan-Attic Exhaust, Sump Pump, Backup Sump Pump;
Fireplace Y
Appliance Range, Microwave, Dishwasher, Refrigerator, High End Refrigerator, Washer, Dryer, Disposal, Stainless Steel Appliance(s)
Laundry Gas Dryer Hookup, Sink
Exterior
Exterior Feature Deck, Patio
Garage Attached
Garage Spaces 2.0
Community Features Lake, Sidewalks, Street Lights, Street Paved
Building
Sewer Public Sewer
Water Lake Michigan
New Construction false
Schools
Elementary Schools Marion Jordan Elementary School
Middle Schools Walter R Sundling Junior High Sc
High Schools Wm Fremd High School
School District 15 , 15, 211
Others
HOA Fee Include Other
Ownership Fee Simple w/ HO Assn.
Special Listing Condition None
Read Less
Want to know what your home might be worth? Contact us for a FREE valuation!

Our team is ready to help you sell your home for the highest possible price ASAP

© 2024 Listings courtesy of MRED as distributed by MLS GRID. All Rights Reserved.
Bought with Abhijit Leekha • Property Economics Inc.






