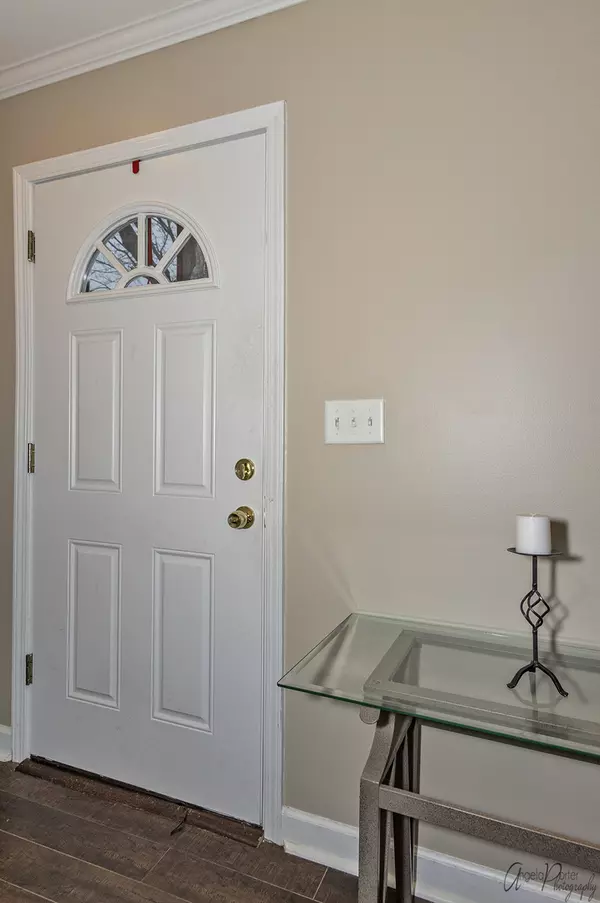$279,000
$274,000
1.8%For more information regarding the value of a property, please contact us for a free consultation.
36512 N Edgewood DR Gurnee, IL 60031
3 Beds
1.5 Baths
1,539 SqFt
Key Details
Sold Price $279,000
Property Type Single Family Home
Sub Type Detached Single
Listing Status Sold
Purchase Type For Sale
Square Footage 1,539 sqft
Price per Sqft $181
Subdivision Grandwood Park
MLS Listing ID 11345112
Sold Date 04/18/22
Style Contemporary
Bedrooms 3
Full Baths 1
Half Baths 1
Year Built 1969
Annual Tax Amount $5,600
Tax Year 2020
Lot Size 0.272 Acres
Lot Dimensions 138X92X139X82
Property Description
Beautifully maintained and updated split-level home! This 3 bedroom, 1.5 bath home features a completely remodeled kitchen, a brand new roof, new gutters, a new water heater, a new HVAC (all done in 2021) and more! The custom kitchen includes granite countertops, custom glass tile backsplash, stainless steel appliances, and is open to the dining room and living room. The entire home has been freshly painted! All 3 bedrooms are nicely-sized and both bathrooms have been updated. The finished lower level offers even more space to enjoy with a extra room that can be a 4th bed or office. There's an oversized two-car garage plus a fenced-in yard with a nice patio. Gurnee school district and low taxes! Schedule your private showing today!
Location
State IL
County Lake
Area Gurnee
Rooms
Basement English
Interior
Interior Features Wood Laminate Floors
Heating Natural Gas
Cooling Central Air
Fireplace N
Appliance Range, Microwave, Dishwasher, Refrigerator, Stainless Steel Appliance(s)
Laundry Gas Dryer Hookup, In Unit
Exterior
Exterior Feature Patio, Storms/Screens
Parking Features Detached
Garage Spaces 2.0
Community Features Park, Curbs, Sidewalks, Street Lights, Street Paved
Roof Type Asphalt
Building
Lot Description Fenced Yard
Sewer Public Sewer
Water Public
New Construction false
Schools
School District 50 , 50, 121
Others
HOA Fee Include None
Ownership Fee Simple
Special Listing Condition None
Read Less
Want to know what your home might be worth? Contact us for a FREE valuation!

Our team is ready to help you sell your home for the highest possible price ASAP

© 2024 Listings courtesy of MRED as distributed by MLS GRID. All Rights Reserved.
Bought with Ivonne Payes • Re/Max American Dream






