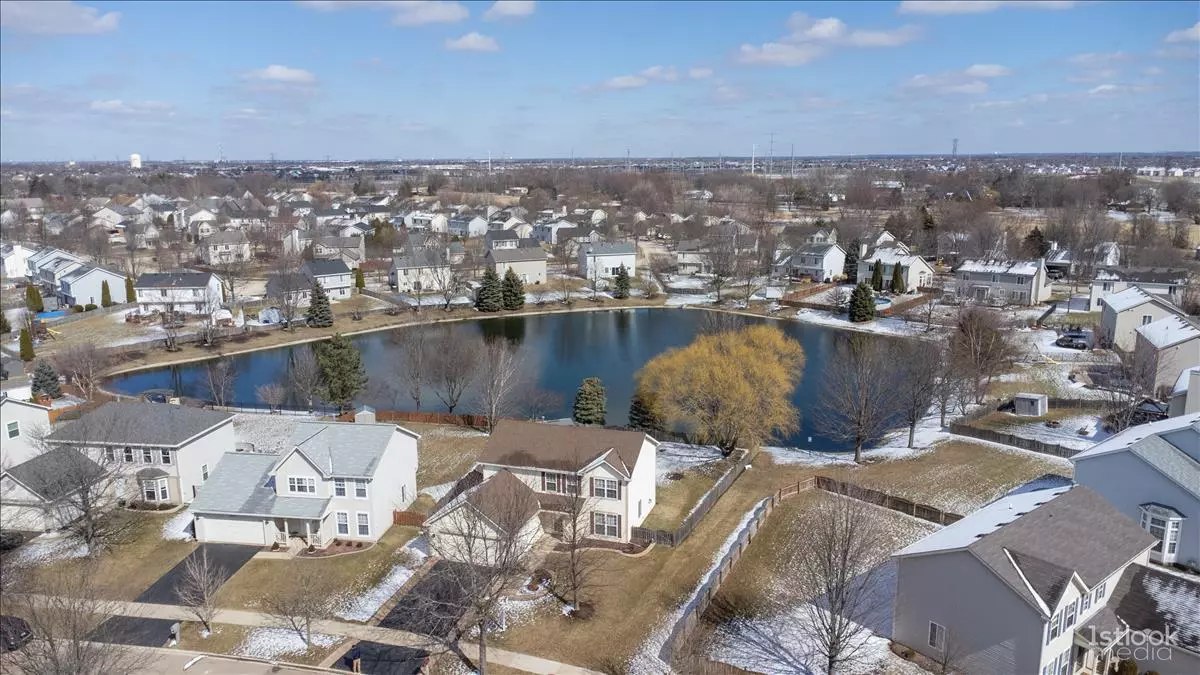$340,000
$340,000
For more information regarding the value of a property, please contact us for a free consultation.
2828 Yosemite DR Aurora, IL 60503
4 Beds
2.5 Baths
1,950 SqFt
Key Details
Sold Price $340,000
Property Type Single Family Home
Sub Type Detached Single
Listing Status Sold
Purchase Type For Sale
Square Footage 1,950 sqft
Price per Sqft $174
Subdivision Lakewood Valley
MLS Listing ID 11330686
Sold Date 04/15/22
Bedrooms 4
Full Baths 2
Half Baths 1
HOA Fees $22/ann
Year Built 2000
Annual Tax Amount $6,395
Tax Year 2020
Lot Dimensions 55X134X81X134
Property Description
THIS IS IT! Absolutely STUNNING 1950 sq ft, 4 bedroom, 2.1 bath, 2 car garage with GORGEOUS pond views! Everything in this home has been updated! Enjoy beautiful luxury vinyl flooring throughout the first floor and much of 2nd floor! Completely updated kitchen with custom cabinets with clever spice cabinets and other unique storage solutions with quartz countertops and all stainless steel appliances. The family room boasts an updated fireplace with custom built-in cabinets. All new lighting, doors, and hardware throughout. Upstairs enjoy a master bedroom with a walk-in closet and fully updated ensuite with new vanity, dual sinks, a huge shower, and a new window! All bathrooms have been remodeled to today's standards. Newer high-end carpeting upstairs in 3 bedrooms. 4th upstairs bedroom with luxury plank flooring is currently being used as an office. This room provides the most amazing pond views! Paradise is yours outside in the fully fenced yard with patio, adorable shed, POOL OASIS, mature trees, and THE TRANQUIL VIEWS of the pond. New Roof 2018, new HVAC and water heater 2020, new patio 2020, newer patio and front door within 4 years. 2 car garage is drywalled, fully insulated, and includes a heater! Clubhouse community with pool, tennis court, walking paths. Close to literally EVERYTHING yet quiet and private! SD 308! Book your private showing today!
Location
State IL
County Will
Area Aurora / Eola
Rooms
Basement None
Interior
Interior Features Second Floor Laundry, Built-in Features, Walk-In Closet(s)
Heating Natural Gas, Forced Air
Cooling Central Air
Fireplaces Number 1
Fireplaces Type Attached Fireplace Doors/Screen, Gas Log, Heatilator
Equipment TV-Cable, CO Detectors, Ceiling Fan(s)
Fireplace Y
Appliance Range, Dishwasher, Refrigerator, Washer, Dryer, Disposal
Exterior
Exterior Feature Deck
Parking Features Attached
Garage Spaces 2.0
Community Features Clubhouse, Park, Pool, Tennis Court(s), Lake, Curbs, Sidewalks, Street Lights, Street Paved
Roof Type Asphalt
Building
Lot Description Fenced Yard, Pond(s), Water View
Sewer Public Sewer
Water Public
New Construction false
Schools
Elementary Schools Wolfs Crossing Elementary School
Middle Schools Bednarcik Junior High School
High Schools Oswego East High School
School District 308 , 308, 308
Others
HOA Fee Include Clubhouse, Pool
Ownership Fee Simple
Special Listing Condition Home Warranty
Read Less
Want to know what your home might be worth? Contact us for a FREE valuation!

Our team is ready to help you sell your home for the highest possible price ASAP

© 2024 Listings courtesy of MRED as distributed by MLS GRID. All Rights Reserved.
Bought with Irina Castravet • REDCO, Inc.






