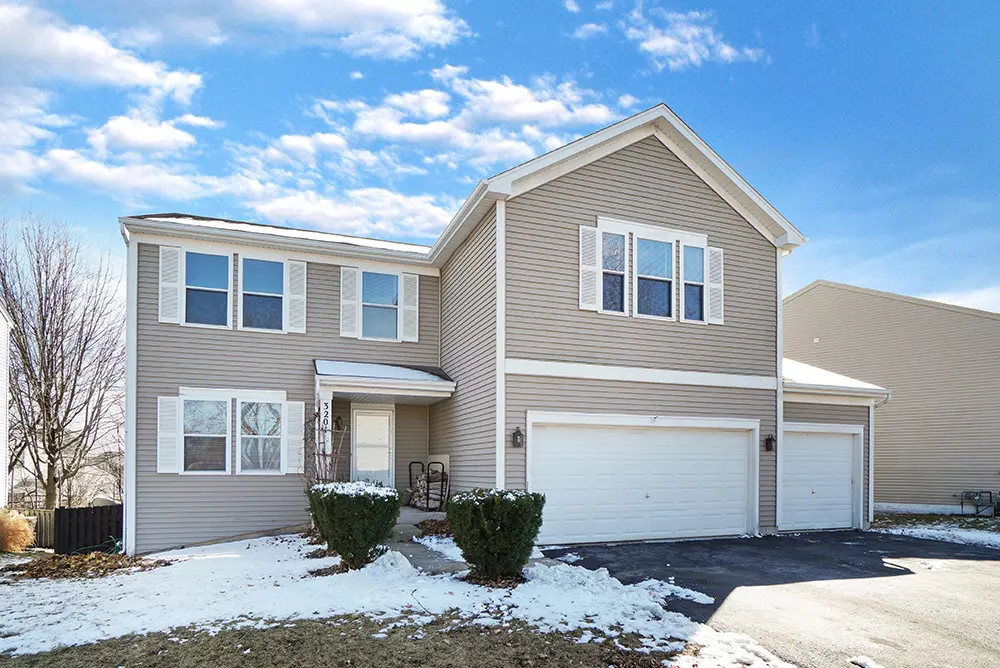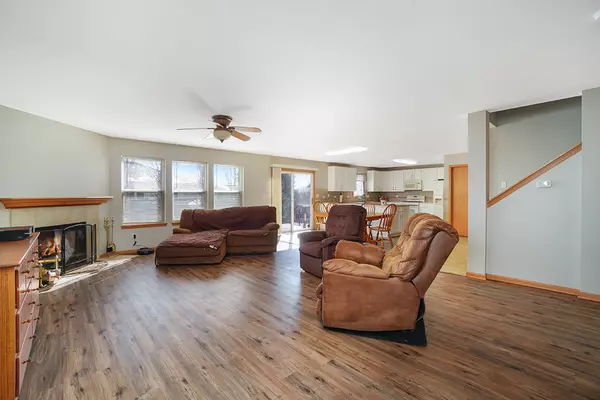$350,000
$319,000
9.7%For more information regarding the value of a property, please contact us for a free consultation.
3201 Kenilworth LN Montgomery, IL 60538
5 Beds
3 Baths
2,860 SqFt
Key Details
Sold Price $350,000
Property Type Single Family Home
Sub Type Detached Single
Listing Status Sold
Purchase Type For Sale
Square Footage 2,860 sqft
Price per Sqft $122
Subdivision Fairfield Way
MLS Listing ID 11343537
Sold Date 04/14/22
Style Traditional
Bedrooms 5
Full Baths 3
Year Built 2004
Annual Tax Amount $7,378
Tax Year 2020
Lot Size 7,522 Sqft
Lot Dimensions 81X121X81X122
Property Description
No more showings. All offers will be reviewed on Monday, 3/14 at noon. See it, love it, buy it! Large Home in Fairfield Way subdivision. Convenient Main level bedroom or Office. Large living & Dining Room combo with a fireplace. Huge kitchen with an island. Full bath on the main floor. Convenient 1st floor laundry with cabinets for storage. Gorgeous master suite with a huge walk in closet and bathroom. On the 2nd level there are 3 other bedrooms + a Loft and 1 hall bath. Fenced in yard. 3 car garage! Pool as-is. New A/C in 2020 and new water heater in 2021. New floors on the Main level, New carpet on the second level. Freshly painted throughout. Welcome Home!
Location
State IL
County Kane
Area Montgomery
Rooms
Basement Full
Interior
Interior Features Wood Laminate Floors, First Floor Laundry, First Floor Full Bath
Heating Natural Gas, Forced Air
Cooling Central Air
Fireplaces Number 1
Fireplace Y
Appliance Range, Dishwasher, Refrigerator
Exterior
Exterior Feature Deck, Above Ground Pool
Parking Features Attached
Garage Spaces 3.0
Community Features Park, Lake, Curbs, Sidewalks, Street Lights, Street Paved
Roof Type Asphalt
Building
Lot Description Landscaped
Sewer Public Sewer
Water Public
New Construction false
Schools
Elementary Schools Bristol Grade School
High Schools Yorkville High School
School District 115 , 115, 115
Others
HOA Fee Include None
Ownership Fee Simple
Special Listing Condition None
Read Less
Want to know what your home might be worth? Contact us for a FREE valuation!

Our team is ready to help you sell your home for the highest possible price ASAP

© 2025 Listings courtesy of MRED as distributed by MLS GRID. All Rights Reserved.
Bought with Athanasios Tsipas • Keller Williams Realty Infinity





