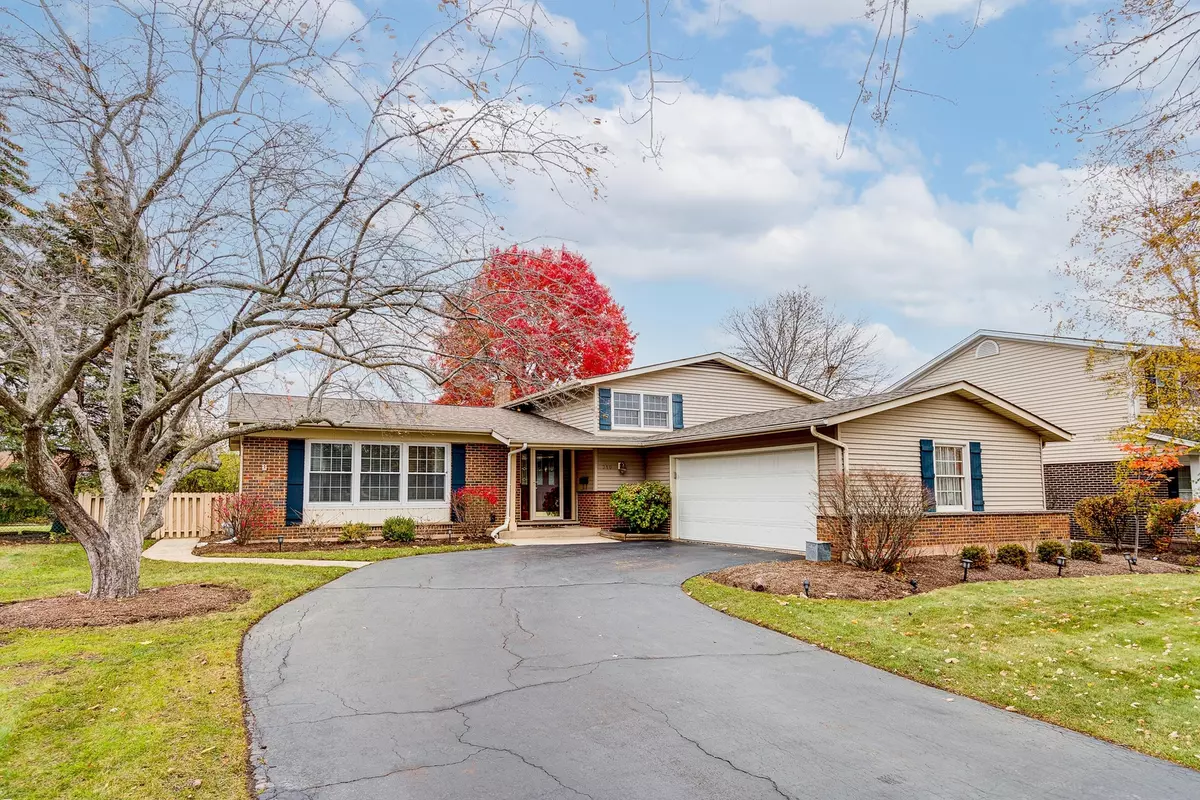$455,333
$449,900
1.2%For more information regarding the value of a property, please contact us for a free consultation.
310 W Tanglewood DR Arlington Heights, IL 60004
5 Beds
2.5 Baths
1,696 SqFt
Key Details
Sold Price $455,333
Property Type Single Family Home
Sub Type Detached Single
Listing Status Sold
Purchase Type For Sale
Square Footage 1,696 sqft
Price per Sqft $268
Subdivision Berkley Square
MLS Listing ID 11338285
Sold Date 04/08/22
Style Colonial
Bedrooms 5
Full Baths 2
Half Baths 1
Year Built 1972
Annual Tax Amount $8,949
Tax Year 2020
Lot Dimensions 66X132X83X143
Property Description
This sought after Sherwood model in the Berkley Square subdivision of Arlington Heights is the one you have been waiting for! Excellent curb appeal, hardwood floors, updated bathrooms, newer windows, stainless steel appliances, large private yard, large kitchen, huge crawl space for storage and 2 car garage! This home features 4 of it's 5 bedrooms all on the top floor with new carpet throughout the whole level. Your primary bedroom has two large closets and an updated bathroom. The second bathroom on the top floor has double sinks and lots of storage. The main floor has your living room, formal dining room and large kitchen with sliding glass doors opening to your back deck. A few steps down to your lower level you can find the family room, updated half bathroom, another bedroom and the laundry room which is also a workshop space! Your yard features a 22 x 19 deck, perfect for grilling and entertaining. The previous owners have been updating the landscaping over the last few years. The backyard garden was replanted with hydrangeas and other low maintenance perennials. New windows in 2012, newer furnace 2017 with new humidifier, AC 2014, Roof 2013. You are only a 5 minute walk to Edgar A Poe elementary school and Raven park. A 5 minute drive to Buffalo Grove High School. Close to shopping, dining, 53 and Lake Arlington.
Location
State IL
County Cook
Area Arlington Heights
Rooms
Basement English
Interior
Interior Features Hardwood Floors, Separate Dining Room
Heating Natural Gas, Forced Air
Cooling Central Air
Equipment Humidifier, CO Detectors, Ceiling Fan(s), Sump Pump
Fireplace N
Appliance Range, Microwave, Dishwasher, Refrigerator, Washer, Dryer, Disposal
Laundry Sink
Exterior
Exterior Feature Deck
Parking Features Attached
Garage Spaces 2.0
Community Features Park, Lake, Sidewalks, Street Lights, Street Paved
Roof Type Asphalt
Building
Sewer Public Sewer
Water Lake Michigan
New Construction false
Schools
Elementary Schools Edgar A Poe Elementary School
Middle Schools Cooper Middle School
High Schools Buffalo Grove High School
School District 21 , 21, 214
Others
HOA Fee Include None
Ownership Fee Simple
Special Listing Condition None
Read Less
Want to know what your home might be worth? Contact us for a FREE valuation!

Our team is ready to help you sell your home for the highest possible price ASAP

© 2024 Listings courtesy of MRED as distributed by MLS GRID. All Rights Reserved.
Bought with Abby Powell • Dream Town Realty






