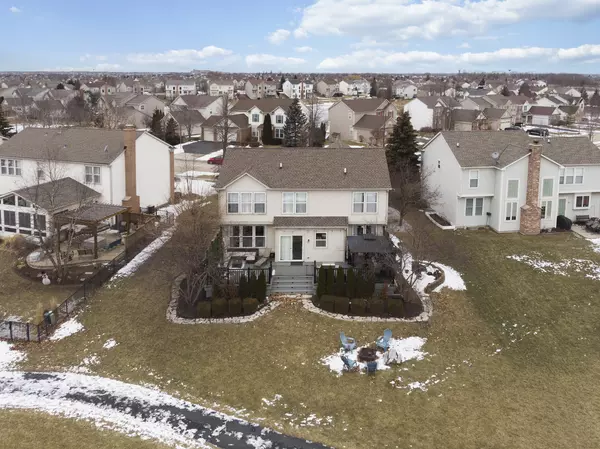$599,000
$599,000
For more information regarding the value of a property, please contact us for a free consultation.
4410 WHITEHALL LN Algonquin, IL 60102
4 Beds
3.5 Baths
2,600 SqFt
Key Details
Sold Price $599,000
Property Type Single Family Home
Sub Type Detached Single
Listing Status Sold
Purchase Type For Sale
Square Footage 2,600 sqft
Price per Sqft $230
Subdivision Manchester Lakes Estates
MLS Listing ID 11327610
Sold Date 03/31/22
Bedrooms 4
Full Baths 3
Half Baths 1
HOA Fees $61/qua
Year Built 2001
Annual Tax Amount $8,243
Tax Year 2020
Lot Size 9,835 Sqft
Lot Dimensions 60X92X123X124
Property Description
STUNNING waterfront property! Bright and spacious, newer construction home located in Manchester Lakes area. Beautiful home with gorgeous view! The property sits within safe and quiet side street and offers and ample driveway and an integral garage fitting three cars. This huge, open concept, three-story house is everything you need and much more. Lower level features sunny dining room with a serene view of the backyard and lake, cozy family room, immaculate living room with high ceilings, a very functional laundry room/mud room and a beautifully finished powder room. The real showstopper is the modern, enormous kitchen with high-end stainless steel appliances and quartz countertops. Perfect for everyday cooking and entertaining. There are hardwood floors throughout the entire house. Upstairs, there are four bedrooms and two bathrooms total with the master bedroom and bathroom stealing the spotlight. The en suite bath is immaculate and has a very luxurious feel. It offers double sink, huge shower and freestanding tub and a walk-in closet. And that's not all! The fully finished basement with a full bathroom, a wet bar, recreational room and extra den/office space is extraordinary! Outside deck and fire pit area with a water view are also a great bonus. Perfect for lounging or entertaining. This house is a must-see! Schedule a showing, you won't be disappointed.
Location
State IL
County Mc Henry
Area Algonquin
Rooms
Basement Full
Interior
Interior Features Vaulted/Cathedral Ceilings, Bar-Wet, Hardwood Floors, First Floor Laundry, Walk-In Closet(s)
Heating Natural Gas, Forced Air
Cooling Central Air
Fireplace N
Exterior
Exterior Feature Deck
Parking Features Attached
Garage Spaces 3.0
Community Features Sidewalks, Street Paved
Roof Type Asphalt
Building
Lot Description Pond(s), Water View
Sewer Public Sewer
Water Public
New Construction false
Schools
Elementary Schools Mackeben Elementary School
Middle Schools Heineman Middle School
High Schools Huntley High School
School District 158 , 158, 158
Others
HOA Fee Include Other
Ownership Fee Simple w/ HO Assn.
Special Listing Condition None
Read Less
Want to know what your home might be worth? Contact us for a FREE valuation!

Our team is ready to help you sell your home for the highest possible price ASAP

© 2024 Listings courtesy of MRED as distributed by MLS GRID. All Rights Reserved.
Bought with Klaudia Zawislak • Hometown Real Estate






