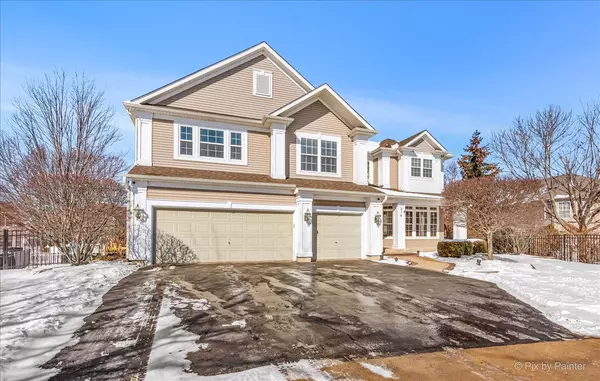$550,000
$520,000
5.8%For more information regarding the value of a property, please contact us for a free consultation.
214 Glenbrook CT Gilberts, IL 60136
5 Beds
3.5 Baths
3,598 SqFt
Key Details
Sold Price $550,000
Property Type Single Family Home
Sub Type Detached Single
Listing Status Sold
Purchase Type For Sale
Square Footage 3,598 sqft
Price per Sqft $152
Subdivision Timber Glen
MLS Listing ID 11329666
Sold Date 03/28/22
Style Traditional
Bedrooms 5
Full Baths 3
Half Baths 1
HOA Fees $37/ann
Year Built 2003
Annual Tax Amount $10,264
Tax Year 2020
Lot Size 10,890 Sqft
Lot Dimensions 111X111X148X67
Property Description
Magnificent 5 bedroom 3 1/2 bath home in the Prestigious subdivision of Timber Glen of Gilberts. Come see what sets this home apart with all it has to offer. From the minute you walk into the Stunning foyer with its all new staircase featuring wrought iron spindles to the completely updated kitchen with all new stainless steel appliances making this a true gourmet kitchen and breakfast nook. You'll be Amazed by the all new premium grade wide plank LVP throughout the lower level. Entertaining space abounds with it's Incredible open floor plan design, Expansive living space with 18 Ft. ceilings in the family room, complete with floor to ceiling brick wood burning fireplace. This home offers two laundry facilities one on the first floor and one in the basement. Washer and dryer on first floor are new as is the washer in the basement Stay warm in the winter and cool in summer with separate furnaces to regulate zones and both are equipped with add on ionizers to ensure healthy air quality. Basement living invites family gatherings or possible In-Law-Suite. Come take a Look, Schedule an appointment- You won't be disappointed - Stunning is an understatement!
Location
State IL
County Kane
Area Gilberts
Rooms
Basement Full, English
Interior
Interior Features Vaulted/Cathedral Ceilings, Wood Laminate Floors, First Floor Laundry, Walk-In Closet(s)
Heating Natural Gas, Forced Air, Sep Heating Systems - 2+
Cooling Central Air
Fireplaces Number 1
Fireplaces Type Gas Log, Gas Starter
Equipment Humidifier, CO Detectors, Ceiling Fan(s), Sump Pump
Fireplace Y
Appliance Range, Microwave, Dishwasher, Refrigerator, Washer, Dryer, Disposal, Stainless Steel Appliance(s)
Laundry Gas Dryer Hookup, Electric Dryer Hookup, Sink
Exterior
Exterior Feature Deck
Parking Features Attached
Garage Spaces 3.0
Community Features Park, Curbs, Sidewalks, Street Lights, Street Paved
Roof Type Asphalt
Building
Lot Description Cul-De-Sac, Landscaped
Sewer Public Sewer
Water Public
New Construction false
Schools
Elementary Schools Gilberts Elementary School
Middle Schools Hampshire Middle School
High Schools Hampshire High School
School District 300 , 300, 300
Others
HOA Fee Include Other
Ownership Fee Simple
Special Listing Condition None
Read Less
Want to know what your home might be worth? Contact us for a FREE valuation!

Our team is ready to help you sell your home for the highest possible price ASAP

© 2024 Listings courtesy of MRED as distributed by MLS GRID. All Rights Reserved.
Bought with Milan Wrobel • Keller Williams ONEChicago






