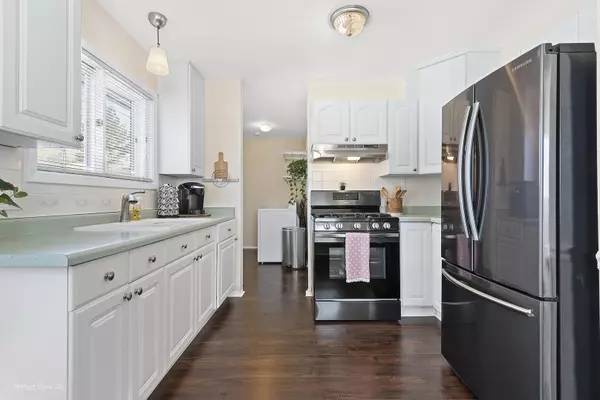$265,000
$249,000
6.4%For more information regarding the value of a property, please contact us for a free consultation.
18318 W Lee CIR Gurnee, IL 60031
3 Beds
1.5 Baths
1,319 SqFt
Key Details
Sold Price $265,000
Property Type Single Family Home
Sub Type Detached Single
Listing Status Sold
Purchase Type For Sale
Square Footage 1,319 sqft
Price per Sqft $200
Subdivision Grandwood Park
MLS Listing ID 11355348
Sold Date 03/25/22
Style Ranch
Bedrooms 3
Full Baths 1
Half Baths 1
Year Built 1969
Annual Tax Amount $6,248
Tax Year 2020
Lot Size 10,593 Sqft
Lot Dimensions 59X116X77X44X184
Property Description
THIS IS THE COZY AND BEAUTIFUL RANCH STYLE HOME YOU'VE BEEN LOOKING FOR! It's a well maintained oversized ranch home that sits in a cul-de-sac location and is situated on an oversized lot with a fenced in back yard. That means you have a TON of land for you to enjoy the outdoors with! When you step inside of this home, you will be greeted with a freshly painted home and newer high end laminate flooring. Once inside, you'll see a beautifully updated kitchen that displays white custom cabinetry and new stainless steel oven and refrigerator! It's designed with a pantry and a bright eat-in kitchen and has every convenience that you can imagine in this home! The living room includes recessed lighting and has a great open floor plan throughout the home. Walk throughout the house and step into the large master bedroom that has it's own half bath attached and a large closet for all of your belongings! The master bedroom also has a sliding door that steps out into your large backyard. Lay in bed, and enjoy the views from your yard each morning! This home also includes a large laundry room/mudroom with shelving for all of your storage needs. This home is everything you have been looking for! Enjoy the GREAT school district and all of the amenities in your town! THIS IS THE HOME FOR YOU!!
Location
State IL
County Lake
Area Gurnee
Rooms
Basement None
Interior
Interior Features Wood Laminate Floors, First Floor Bedroom, First Floor Laundry, First Floor Full Bath
Heating Natural Gas, Forced Air
Cooling Central Air
Equipment TV-Cable, CO Detectors, Ceiling Fan(s), Air Purifier
Fireplace N
Appliance Range, Refrigerator, Washer, Dryer, Disposal
Laundry Gas Dryer Hookup
Exterior
Exterior Feature Patio, Storms/Screens
Parking Features Detached
Garage Spaces 2.0
Community Features Curbs, Sidewalks, Street Lights, Street Paved
Roof Type Asphalt
Building
Lot Description Cul-De-Sac, Fenced Yard
Sewer Public Sewer
Water Public
New Construction false
Schools
Elementary Schools Woodland Elementary School
Middle Schools Woodland Middle School
High Schools Warren Township High School
School District 50 , 50, 121
Others
HOA Fee Include None
Ownership Fee Simple
Special Listing Condition None
Read Less
Want to know what your home might be worth? Contact us for a FREE valuation!

Our team is ready to help you sell your home for the highest possible price ASAP

© 2024 Listings courtesy of MRED as distributed by MLS GRID. All Rights Reserved.
Bought with Lance McBride • RE/MAX Showcase






