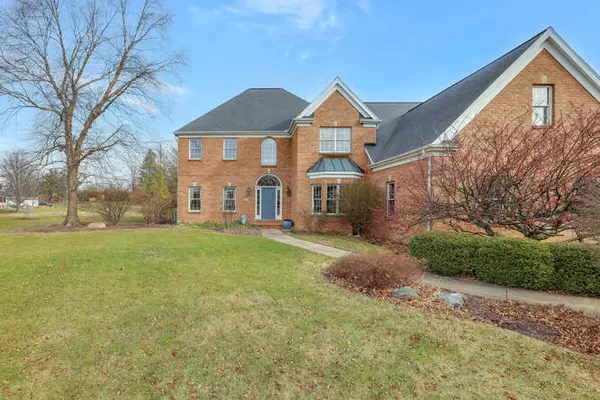$500,000
$500,000
For more information regarding the value of a property, please contact us for a free consultation.
1806 Cobblefield CT Champaign, IL 61822
5 Beds
3 Baths
3,832 SqFt
Key Details
Sold Price $500,000
Property Type Single Family Home
Sub Type Detached Single
Listing Status Sold
Purchase Type For Sale
Square Footage 3,832 sqft
Price per Sqft $130
Subdivision Lincolnshire Fields
MLS Listing ID 11294611
Sold Date 03/21/22
Style Traditional
Bedrooms 5
Full Baths 3
HOA Fees $4/ann
Year Built 1995
Annual Tax Amount $9,402
Tax Year 2020
Lot Size 1.300 Acres
Lot Dimensions 24.63X27.13X112.05X175.55X50X90X250X57.69X80
Property Description
Come view this ample spaced, five-bedroom home that features low county taxes and is perfectly situated on a cul-de-sac with a generous 1.3 acres with close proximity to the club house in the desirable Lincolnshire Fields subdivision! The sunlight entrance is adorned with hardwood floors and a grand style staircase accentuating the tall ceilings with the formal living room to your left and the office to the right. The office features a large built-in bookcase with closet storage, which in-turn could be used as a first-floor in-law suite complete with a first-floor full bath. This amazing home features a very functional floor plan offering great flow with endless possibilities to fit any lifestyle and is great for entertaining. The open-style kitchen features a walk-in pantry, center island, newer appliances, and table area with access to the new deck out the back. The kitchen opens to the comfortable family room that features an impressive double-sided herringbone patterned brick fireplace with a bonus game room on the other side and is perfectly fitted for a full-size pool table, a surround sound system and includes 2 sliding glass doors, one leading to the front of the house while the other leads to another new deck out the back. This highly functional home is overflowing in storage with walk-in closets in almost every bedroom and a full unfinished basement with an abundant amount of potential with a second staircase leading to the garage for dual access points to the basement, and a 3-car garage. Peace of mind maintenance includes new carpet in the family room and game room in 2021, New downspouts and sump pump lines buried underground leading away from the property in 2021, dual ac/furnace with new AC/furnace in downstairs in 2021, sump pump and backup new in 2018, washer and dryer new 2017, refrigerator, microwave, stove new in 2015, and roof replaced in 2013. This home has been well cared for! View it today!
Location
State IL
County Champaign
Area Champaign, Savoy
Rooms
Basement Full
Interior
Interior Features Vaulted/Cathedral Ceilings, Skylight(s), Hardwood Floors, First Floor Bedroom, First Floor Laundry, First Floor Full Bath, Built-in Features, Walk-In Closet(s), Bookcases, Open Floorplan, Some Carpeting, Separate Dining Room
Heating Natural Gas, Forced Air
Cooling Central Air
Fireplaces Number 1
Fireplaces Type Double Sided, Gas Log
Equipment Central Vacuum, Security System, Fire Sprinklers, Ceiling Fan(s), Sump Pump, Backup Sump Pump;
Fireplace Y
Appliance Range, Microwave, Dishwasher, Refrigerator, Washer, Dryer, Disposal
Laundry In Unit, Laundry Chute, Sink
Exterior
Exterior Feature Deck, Storms/Screens
Parking Features Attached
Garage Spaces 3.0
Community Features Sidewalks, Street Paved
Roof Type Asphalt
Building
Lot Description Cul-De-Sac, Irregular Lot, Sidewalks
Sewer Public Sewer
Water Public
New Construction false
Schools
Elementary Schools Unit 4 Of Choice
Middle Schools Champaign/Middle Call Unit 4 351
High Schools Centennial High School
School District 4 , 4, 4
Others
HOA Fee Include Other
Ownership Fee Simple
Special Listing Condition None
Read Less
Want to know what your home might be worth? Contact us for a FREE valuation!

Our team is ready to help you sell your home for the highest possible price ASAP

© 2025 Listings courtesy of MRED as distributed by MLS GRID. All Rights Reserved.
Bought with Russell Taylor • RE/MAX REALTY ASSOCIATES-MAHO





