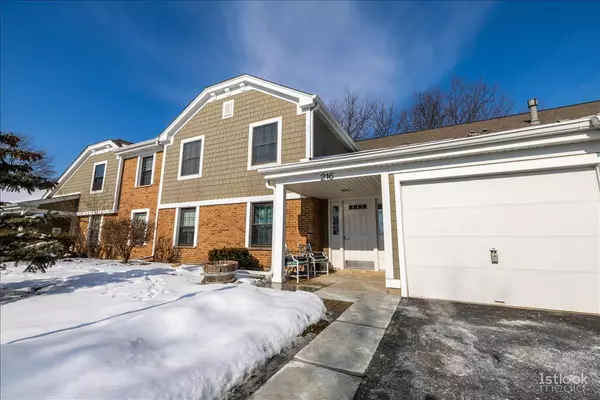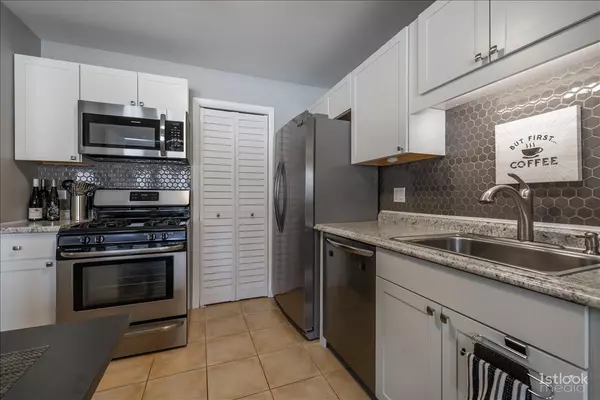$190,888
$185,000
3.2%For more information regarding the value of a property, please contact us for a free consultation.
216 Driftwood LN #C2 Schaumburg, IL 60193
2 Beds
1 Bath
1,000 SqFt
Key Details
Sold Price $190,888
Property Type Condo
Sub Type Condo
Listing Status Sold
Purchase Type For Sale
Square Footage 1,000 sqft
Price per Sqft $190
Subdivision Lexington Green
MLS Listing ID 11316872
Sold Date 03/21/22
Bedrooms 2
Full Baths 1
HOA Fees $209/mo
Rental Info Yes
Year Built 1981
Annual Tax Amount $3,734
Tax Year 2020
Lot Dimensions COMMON
Property Description
Move in ready second floor condo located on a private cul-de-sac. This home features a spacious living room with access to the oversized deck. The updated kitchen has brand new white cabinets, counters, ceramic tile backsplash, all new stainless appliances, large pantry closet plus a built-in seating area perfect for morning coffee. The separate dining area is perfect for entertaining family and friends. The large master bedroom has a walk-in closet, overhead lighted ceiling fan and access to the full bathroom. The second bedroom has plenty of closet space and also an overhead ceiling fan. The laundry room has extra storage shelves above the washer and dryer. For your piece of mind other updates include new carpet in 2017, new light fixtures and paint, new washing machine in 2018, garage door opener and the hot water heater in 2017, siding and roof in 2015 and the balcony was repainted in 2017. The one car garage also offers additional storage space. This home is a short walk to the pool and clubhouse. You can not beat this location, close to all shopping, entertainment, public transportation and expressways. These homes sell quickly so call today for your own private tour.
Location
State IL
County Cook
Area Schaumburg
Rooms
Basement None
Interior
Interior Features Laundry Hook-Up in Unit, Walk-In Closet(s), Separate Dining Room
Heating Natural Gas
Cooling Central Air
Equipment CO Detectors, Ceiling Fan(s)
Fireplace N
Appliance Range, Microwave, Dishwasher, Refrigerator, Washer, Dryer, Disposal
Laundry Gas Dryer Hookup, In Unit
Exterior
Exterior Feature Balcony, Storms/Screens
Parking Features Attached
Garage Spaces 1.0
Amenities Available Party Room, Pool
Roof Type Asphalt
Building
Lot Description Common Grounds
Story 2
Sewer Public Sewer
Water Lake Michigan
New Construction false
Schools
Elementary Schools Adolph Link Elementary School
Middle Schools Margaret Mead Junior High School
High Schools J B Conant High School
School District 54 , 54, 211
Others
HOA Fee Include Insurance, Clubhouse, Pool, Exterior Maintenance, Lawn Care, Scavenger, Snow Removal
Ownership Condo
Special Listing Condition None
Pets Allowed Cats OK, Dogs OK, Number Limit, Size Limit
Read Less
Want to know what your home might be worth? Contact us for a FREE valuation!

Our team is ready to help you sell your home for the highest possible price ASAP

© 2024 Listings courtesy of MRED as distributed by MLS GRID. All Rights Reserved.
Bought with Slawomir Rachmaciej • Exit Realty Redefined






