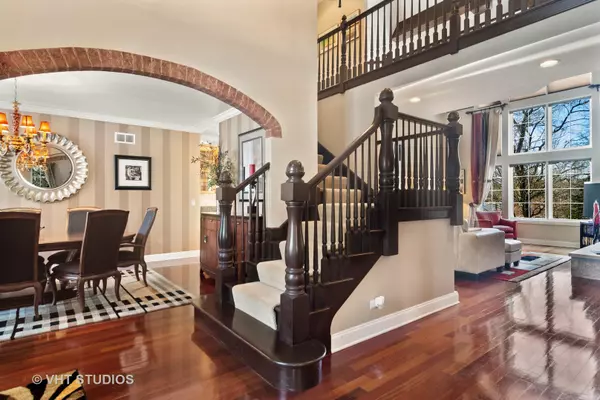$690,000
$749,000
7.9%For more information regarding the value of a property, please contact us for a free consultation.
6119 Highland LN Lakewood, IL 60014
5 Beds
5 Baths
5,599 SqFt
Key Details
Sold Price $690,000
Property Type Single Family Home
Sub Type Detached Single
Listing Status Sold
Purchase Type For Sale
Square Footage 5,599 sqft
Price per Sqft $123
Subdivision Brighton Oaks
MLS Listing ID 11313476
Sold Date 03/18/22
Bedrooms 5
Full Baths 5
HOA Fees $16/ann
Year Built 2004
Annual Tax Amount $14,157
Tax Year 2020
Lot Size 0.778 Acres
Lot Dimensions 0.7784
Property Description
Pure Luxury! This is your opportunity to own a true "one of a kind" home! This exquisite, custom-built home was built with sophistication, expert craftsmanship, attention to detail and pure elegance. This Hardin Built Estate Home is located on one of the most desirable lots in Brighton Oaks subdivision on a private cul-de-sac location. The dramatic yet inviting floor plan offers a sensational kitchen, appointed with only the highest caliber of lux materials. The chef's kitchen is fitted with an oversized island, all ss appliances, granite countertops, and a light and bright morning room. The kitchen is open to the soaring 2 story family room which features impressive beams, a stone fireplace, and tons of natural light. Off the family room you will find a beautiful wet bar that features a beverage fridge and custom glass cabinets. The study is also located on the main level and offers truly remarkable millwork including high-end coffered ceilings, lux built-ins, and floor to ceiling wainscoting. The separate living room and dining room are stunning with their crown molding, Brazilian cherry hardwood floors, and 6" baseboards. The sprawling primary suite boasts vaulted ceilings, a massive en-suite bathroom and spacious walk-in closet. The 3 additional bedrooms are also located on the 2nd level, and each room showcases vaulted ceilings and walk-in closets. The 2nd bedroom houses its very own en-suite bathroom. Bedrooms 3 & 4 have private access to their jack and jill bathroom arrangement. The finished English basement is sure to impress! This deep pour basement has a lovely open layout, perfect for entertaining! A gorgeous fireplace, game room, and large wet bar were thoughtfully and tastefully created! A full bathroom a bonus room is also located in the basement. The bonus room is perfect for an additional bedroom, playroom, workout room, or den. The exterior is just as immaculate! The stately exterior lends itself to a perfectly and professionally landscaped yard, multiple entertaining areas including the deck, pergola, and fire pit. Don't miss out on the opportunity to make this house your home!
Location
State IL
County Mc Henry
Area Crystal Lake / Lakewood / Prairie Grove
Rooms
Basement Full, Walkout
Interior
Interior Features Vaulted/Cathedral Ceilings, Bar-Wet, Hardwood Floors, Second Floor Laundry, First Floor Full Bath, Coffered Ceiling(s), Open Floorplan, Special Millwork
Heating Natural Gas, Forced Air
Cooling Central Air
Fireplaces Number 2
Fireplaces Type Gas Log
Equipment Humidifier, Water-Softener Rented, Ceiling Fan(s), Sump Pump, Backup Sump Pump;
Fireplace Y
Appliance Double Oven, Microwave, Dishwasher, Refrigerator, Washer, Dryer, Disposal
Exterior
Exterior Feature Deck, Patio
Parking Features Attached
Garage Spaces 3.0
Roof Type Asphalt
Building
Lot Description Cul-De-Sac
Sewer Public Sewer
Water Public
New Construction false
Schools
Elementary Schools West Elementary School
Middle Schools Richard F Bernotas Middle School
High Schools Crystal Lake Central High School
School District 47 , 47, 155
Others
HOA Fee Include Other
Ownership Fee Simple w/ HO Assn.
Special Listing Condition None
Read Less
Want to know what your home might be worth? Contact us for a FREE valuation!

Our team is ready to help you sell your home for the highest possible price ASAP

© 2024 Listings courtesy of MRED as distributed by MLS GRID. All Rights Reserved.
Bought with Bryson Calvin • Berkshire Hathaway HomeServices Starck Real Estate






