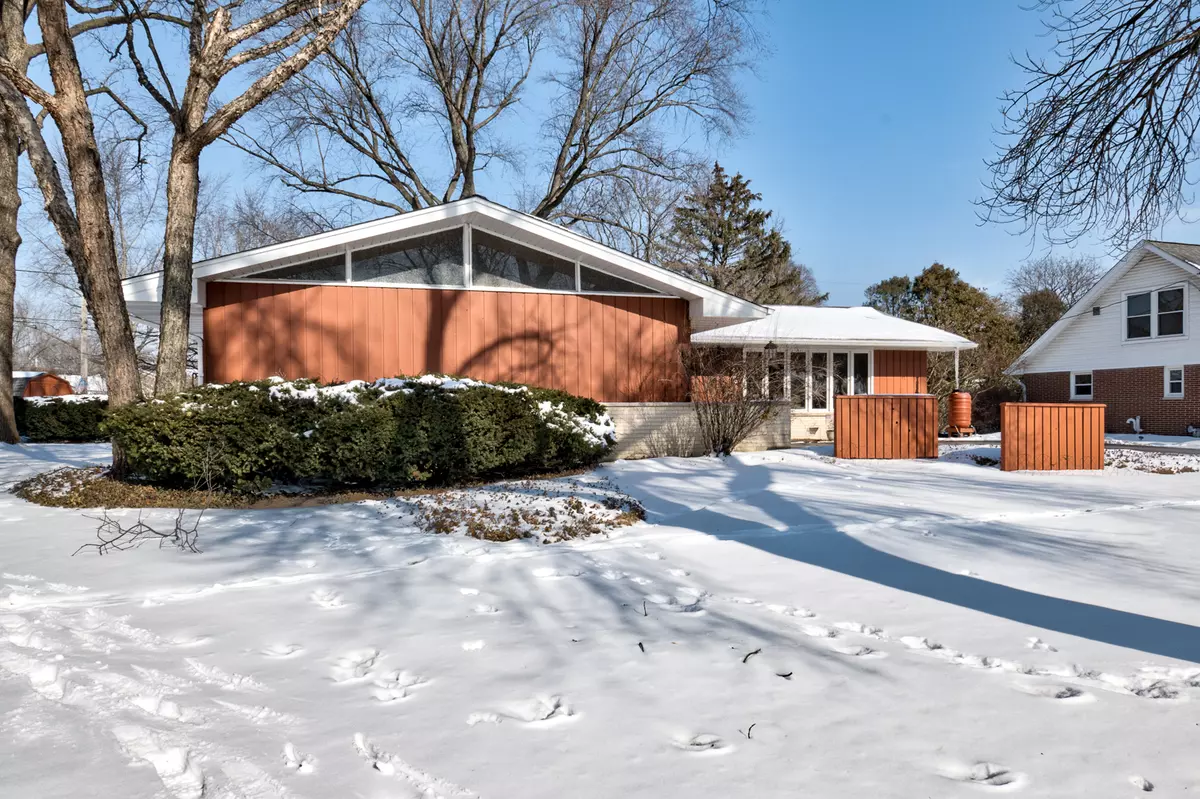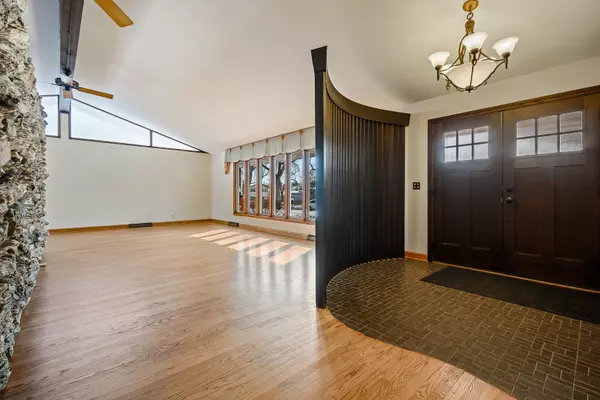$440,000
$440,000
For more information regarding the value of a property, please contact us for a free consultation.
429 Aspen CT Naperville, IL 60540
4 Beds
2.5 Baths
2,264 SqFt
Key Details
Sold Price $440,000
Property Type Single Family Home
Sub Type Detached Single
Listing Status Sold
Purchase Type For Sale
Square Footage 2,264 sqft
Price per Sqft $194
Subdivision Moser Highlands
MLS Listing ID 11323933
Sold Date 03/17/22
Bedrooms 4
Full Baths 2
Half Baths 1
Year Built 1963
Annual Tax Amount $8,011
Tax Year 2020
Lot Size 0.400 Acres
Lot Dimensions 75X139X79X84X156
Property Description
A well-maintained four bedroom, two and a half bath, charming home located on a cul-de-sac in the highly desirable West Highlands subdivision. This home, situated on a beautiful 1/3 acre, park-like lot, possesses gorgeous curb appeal. Hardwood flooring on both the first and second floors. An open layout provides convenience for guests and fellow residents. Kick off your shoes in the large foyer which offers a delightful first impression. The spacious living room boasts a gorgeous stone wall and a massive bay window which offer a wonderful view and fill the room with natural light. The sizable kitchen comes complete with plenty of storage and a beautiful view of the park-like backyard. All new kitchen appliances guarantee an exciting cooking experience for the chef. The dining room is open to the kitchen via an island pass-through and contains its own sliding glass door access to the backyard. Master bedroom has a separate bathroom with walk-in shower. Two other bedrooms and a full bathroom complete the second level. A fully finished lower level contains the fourth bedroom and a living area, providing a variety of different options, from an in-law suite to guest sleeping arrangements. An oversized garage is a handyman's haven with extra storage to install a workbench. Plenty of additional storage is available throughout the house with large concrete crawl space for easy access. A spacious backyard is a gardener's dream including a 175 square-foot, fenced vegetable garden, a separate flower garden and a storage shed for all of your equipment. The charming gazebo adds the perfect park-like feel and ensures a space for outdoor enjoyment, rain or shine. Located in the nationally-ranked Naperville School District 203 and within walking distance to Elmwood Elementary School and St. Raphael Catholic School. Only a few blocks from the paved bike path that runs along the East Branch of the DuPage River and extends for miles, Gartner park and shopping at Naperville Plaza. This will not last long!
Location
State IL
County Du Page
Area Naperville
Rooms
Basement None
Interior
Heating Natural Gas, Forced Air
Cooling Central Air
Equipment Humidifier, CO Detectors, Ceiling Fan(s)
Fireplace N
Appliance Range, Microwave, Dishwasher, Refrigerator
Exterior
Exterior Feature Patio, Porch, Storms/Screens
Parking Features Attached
Garage Spaces 2.0
Community Features Park, Curbs, Sidewalks, Street Lights, Street Paved
Building
Lot Description Cul-De-Sac, Landscaped
Sewer Public Sewer
Water Lake Michigan, Public
New Construction false
Schools
Elementary Schools Elmwood Elementary School
Middle Schools Lincoln Junior High School
High Schools Naperville Central High School
School District 203 , 203, 203
Others
HOA Fee Include None
Ownership Fee Simple
Special Listing Condition None
Read Less
Want to know what your home might be worth? Contact us for a FREE valuation!

Our team is ready to help you sell your home for the highest possible price ASAP

© 2024 Listings courtesy of MRED as distributed by MLS GRID. All Rights Reserved.
Bought with Mattie Horwitch • @properties | Christie's International Real Estate






