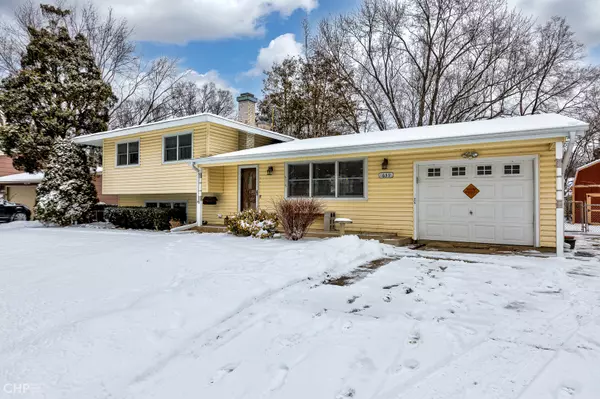$308,000
$299,500
2.8%For more information regarding the value of a property, please contact us for a free consultation.
639 Elsinoor LN Crystal Lake, IL 60014
4 Beds
2 Baths
1,650 SqFt
Key Details
Sold Price $308,000
Property Type Single Family Home
Sub Type Detached Single
Listing Status Sold
Purchase Type For Sale
Square Footage 1,650 sqft
Price per Sqft $186
Subdivision Coventry
MLS Listing ID 11312304
Sold Date 03/15/22
Style Tri-Level
Bedrooms 4
Full Baths 2
Year Built 1964
Annual Tax Amount $5,285
Tax Year 2020
Lot Size 0.269 Acres
Lot Dimensions 65X116X115X150
Property Description
Beautiful? Move in ready? Updated? You've got it all here! Don't miss this wonderful home. Walk in to the open 1st floor, where the whole family can enjoy each other while cooking and chatting! The living/dining rooms and kitchen are all open and spacious feeling! You'll love the updated kitchen with its beautiful maple cabinets and LG counters and the wonderful island with breakfast bar (on wheels). Edison lights brighten the area! The spacious living room is perfect for relaxing and enjoying the view out your picture window! Upstairs are 3 spacious (expanded) bedrooms highlighted with hardwood floors and an updated bath. You'll love the lower level family room, it's bright with plenty of windows and made cozy with a woodburning fireplace! There's also a great bedroom here, PLUS a full, updated bath! THEN there's even a subbasement! It's a great place to store all your things, use for crafts or even finish if you want! A newer slider leads from the dining room to the fabulous 31x20 deck where you'll enjoy your fenced yard and be able to relax in the summers! Extra deep 1 1/2 car garage! There's also a 12x10 shed with a loft for playing or storage! This awesome home has newer carpet, updated baths, new HVAC system in '20, all windows (except garage) are newer, double hung and tip in to clean! The whole first floor has been redone in recent years. Seriously, do not miss this home!
Location
State IL
County Mc Henry
Area Crystal Lake / Lakewood / Prairie Grove
Rooms
Basement Partial
Interior
Interior Features Wood Laminate Floors
Heating Natural Gas, Forced Air
Cooling Central Air
Fireplaces Number 1
Equipment Humidifier, TV Antenna, Ceiling Fan(s)
Fireplace Y
Appliance Range, Microwave, Dishwasher, Refrigerator, Washer, Dryer
Laundry Gas Dryer Hookup, In Unit
Exterior
Exterior Feature Deck, Storms/Screens
Parking Features Attached
Garage Spaces 1.0
Community Features Lake, Water Rights, Curbs, Sidewalks, Street Lights
Roof Type Asphalt
Building
Lot Description Fenced Yard
Sewer Public Sewer
Water Public
New Construction false
Schools
Elementary Schools Coventry Elementary School
Middle Schools Hannah Beardsley Middle School
High Schools Crystal Lake Central High School
School District 47 , 47, 155
Others
HOA Fee Include None
Ownership Fee Simple
Special Listing Condition None
Read Less
Want to know what your home might be worth? Contact us for a FREE valuation!

Our team is ready to help you sell your home for the highest possible price ASAP

© 2024 Listings courtesy of MRED as distributed by MLS GRID. All Rights Reserved.
Bought with Daniela Duta • Comstock Realty Group






