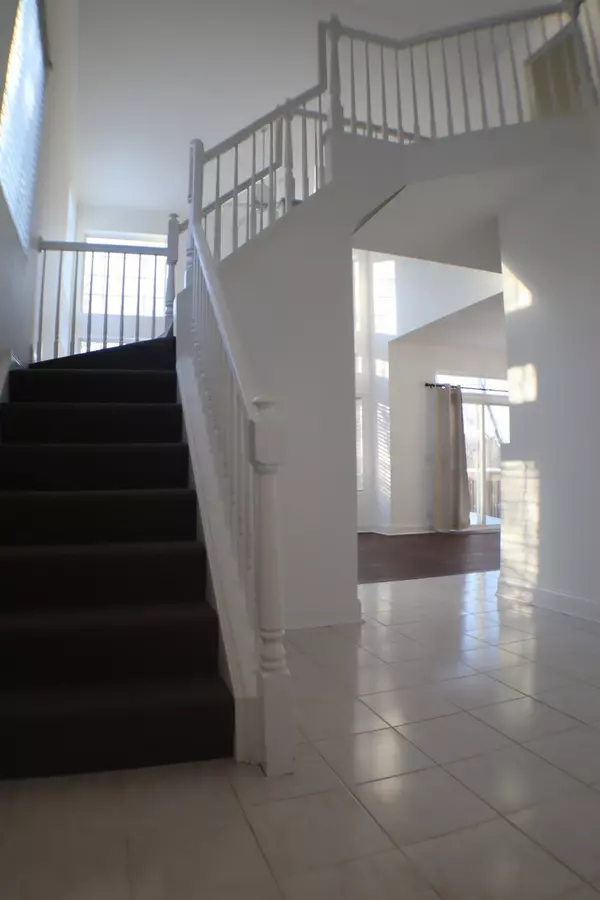$235,800
$225,000
4.8%For more information regarding the value of a property, please contact us for a free consultation.
8313 Sierra Woods LN Carpentersville, IL 60110
2 Beds
1.5 Baths
1,428 SqFt
Key Details
Sold Price $235,800
Property Type Condo
Sub Type Condo,Townhouse-2 Story
Listing Status Sold
Purchase Type For Sale
Square Footage 1,428 sqft
Price per Sqft $165
Subdivision Sierra Woods
MLS Listing ID 11312028
Sold Date 03/11/22
Bedrooms 2
Full Baths 1
Half Baths 1
HOA Fees $200/mo
Year Built 1998
Annual Tax Amount $3,962
Tax Year 2020
Lot Dimensions 1428
Property Description
Welcome to 8313 Sierra Woods Ln! Everything in this unit has been updated beautifully. This property has all new flooring in all the bedrooms, the family room, dining room, upstairs area, and in the loft. Walking through the kitchen, you will love the new gorgeous granite counter tops, freshly painted cabinets, very complimenting tile floors, and brand new, never used stainless-steel appliances. The laundry room is located conveniently right off the kitchen, which also has a brand new, never used washer and dryer. The master bedroom is spacious and has a huge walk-in closet. The second bedroom is also a nice sized room. The master bath offers new tile floors, a whirlpool tub, and walk-in shower. You will most definitely love the open floor plan of the home and how much natural light comes through all the windows. By walking through the family room, you will love the tall ceilings this home offers, as well as the sweet deck in the backyard. This is an end unit property, and you will love the cozy, woodsy view off the deck. This home has an attached two-car garage. This property is located in School District 300, including Jacobs High School. Enjoy everything Randall Road has to offer with tons of stores for shopping and plenty restaurants to eat from. We have received multiple offers. Seller is asking for highest and best offers by Monday at 9am.
Location
State IL
County Kane
Area Carpentersville
Rooms
Basement None
Interior
Heating Natural Gas, Forced Air
Cooling Central Air
Fireplace N
Exterior
Parking Features Attached
Garage Spaces 2.0
Building
Story 2
Sewer Public Sewer
Water Public
New Construction false
Schools
Elementary Schools Liberty Elementary School
Middle Schools Dundee Middle School
High Schools H D Jacobs High School
School District 300 , 300, 300
Others
HOA Fee Include Insurance, Exterior Maintenance, Lawn Care, Scavenger, Snow Removal
Ownership Fee Simple w/ HO Assn.
Special Listing Condition None
Pets Allowed Cats OK, Dogs OK
Read Less
Want to know what your home might be worth? Contact us for a FREE valuation!

Our team is ready to help you sell your home for the highest possible price ASAP

© 2024 Listings courtesy of MRED as distributed by MLS GRID. All Rights Reserved.
Bought with Carolyn Chesta • Baird & Warner Fox Valley - Geneva






