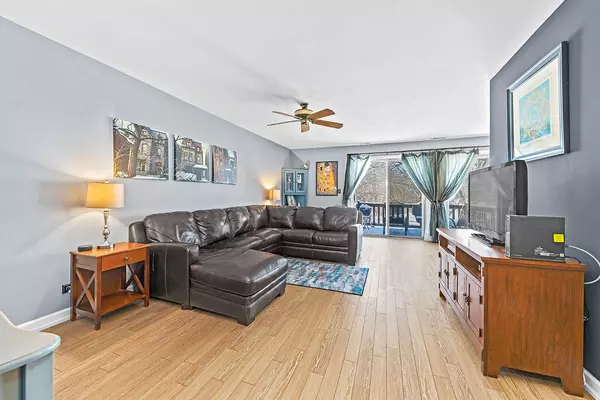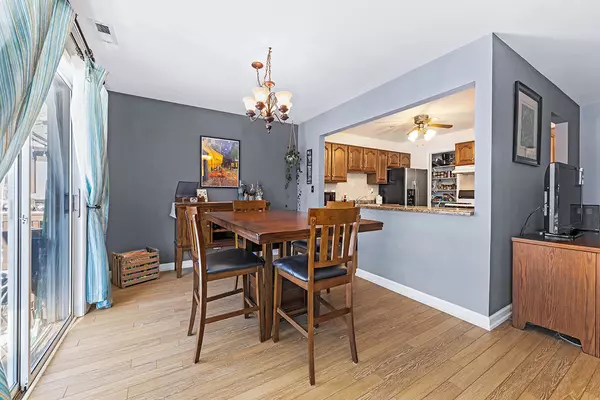$206,000
$189,900
8.5%For more information regarding the value of a property, please contact us for a free consultation.
2156 Sunderland CT #202B Naperville, IL 60565
2 Beds
2 Baths
1,081 SqFt
Key Details
Sold Price $206,000
Property Type Condo
Sub Type Condo
Listing Status Sold
Purchase Type For Sale
Square Footage 1,081 sqft
Price per Sqft $190
Subdivision Old Sawmill
MLS Listing ID 11312720
Sold Date 03/09/22
Bedrooms 2
Full Baths 2
HOA Fees $297/mo
Rental Info No
Year Built 1984
Annual Tax Amount $3,080
Tax Year 2020
Lot Dimensions COMMON
Property Description
Fabulous Location in Old Sawmill - a Pool Community. 2 Bedroom 2 Bath 2nd Floor Unit with Premium View Overlooking Gorgeous Park and Creek Scenery & Tons of Natural Light from the Southern Exposure! Brand New COREtec Floors(Luxury Vinyl Plank) throughout in 2021. New Furnace and A/C in 2019. New Garage Door and Motor in 2017. White Six Panel Doors. Cozy Open Floor Plan with Large Living Room and L Shaped Dining Room Boasts Wall to Wall Sliding Glass Doors that Lead to Large Deck. Furniture Finish Wood Kitchen with Breakfast Bar, Side by Side Stainless Steel Refrigerator and Huge Walk in Pantry! Master Bedroom with Private Bath & Large Walk-in Closet. Great Size Secondary Bedroom with Upgraded Closet Organizers. Bathrooms w/Ceramic Tile Floors. Laundry Room in Unit with Full Size Washer & Dryer (Current W&D in the Unit DO NOT CONVEY But Will be Replaced Prior to Close). Nestled in a Secluded Area Near Riverwalk Trails, Bike Path and Forest Preserve Yet Close to Highly Acclaimed Downtown Naperville. Walking Distance To Drugstore and Restaurants. Naperville District 203 Schools. Attached 1 Car Garage. See it Before it's GONE!
Location
State IL
County Du Page
Area Naperville
Rooms
Basement None
Interior
Interior Features Wood Laminate Floors, Laundry Hook-Up in Unit
Heating Natural Gas, Forced Air
Cooling Central Air
Equipment TV-Cable, Ceiling Fan(s)
Fireplace N
Appliance Range, Dishwasher, Refrigerator, Washer, Dryer, Disposal
Laundry In Unit
Exterior
Exterior Feature Porch, Storms/Screens
Parking Features Attached
Garage Spaces 1.0
Amenities Available Park, Pool
Roof Type Asphalt
Building
Lot Description Cul-De-Sac, Park Adjacent, Stream(s), Water View
Story 1
Sewer Public Sewer
Water Lake Michigan
New Construction false
Schools
Elementary Schools Kingsley Elementary School
Middle Schools Lincoln Junior High School
High Schools Naperville Central High School
School District 203 , 203, 203
Others
HOA Fee Include Insurance, Pool, Exterior Maintenance, Lawn Care, Snow Removal
Ownership Condo
Special Listing Condition None
Pets Allowed Cats OK, Dogs OK
Read Less
Want to know what your home might be worth? Contact us for a FREE valuation!

Our team is ready to help you sell your home for the highest possible price ASAP

© 2024 Listings courtesy of MRED as distributed by MLS GRID. All Rights Reserved.
Bought with Amy Kehoe • Berkshire Hathaway HomeServices Chicago






