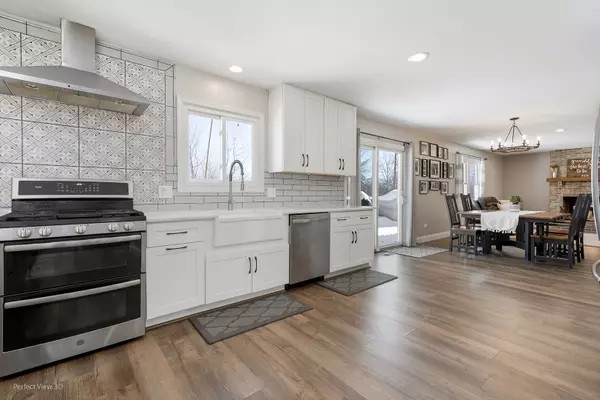$410,000
$374,900
9.4%For more information regarding the value of a property, please contact us for a free consultation.
293 S Fork DR Gurnee, IL 60031
5 Beds
3.5 Baths
2,386 SqFt
Key Details
Sold Price $410,000
Property Type Single Family Home
Sub Type Detached Single
Listing Status Sold
Purchase Type For Sale
Square Footage 2,386 sqft
Price per Sqft $171
Subdivision Southridge
MLS Listing ID 11312151
Sold Date 03/04/22
Style Colonial
Bedrooms 5
Full Baths 3
Half Baths 1
HOA Fees $18/ann
Year Built 1990
Annual Tax Amount $9,004
Tax Year 2020
Lot Size 0.278 Acres
Lot Dimensions 81X141X83X139
Property Description
A COMPLETE HGTV RENOVATION from 2018-2020 is what to expect in your showing experience! This STUNNING 5 bedrooms 3.5 bath, 3386 sq ft, livable space and Finished Basement has it all! The Main Floor showcase AN OPEN CONCEPT! Truly EVERYTHING from Floor to Ceiling...I mean EVERYTHING in-between has been replaced!! ALL NEWER appliances, 2018 TRANE ($10,000) HVAC and Furnace. Quality vinyl flooring throughout all three floors. The modern Gourmet kitchen includes all stainless steel appliances, quartz countertop, large island, custom cabinets and a deep closet pantry! Step outside to an oversized wooden deck that leads to a fenced-in dog run on the side of the house. Appreciate as you overlook the scenic pond and nature all in your own EXTENDED BACKYARD! Walk upstairs to your master en suite bedroom to a newly remodeled bathroom with a deep walk-in closet. The master custom shower features an overhead rain shower head, double sink quartz countertop, with plenty of space! The second floor bathroom is completed with the same quality of custom finishes! Step down into the finished basement to quickly appreciate a second full size kitchen set up, an extra bedroom/office/craft room and a full custom designed bathroom with a jetted jacuzzi tub. Close to all local retailers and quick access to Hwy. This is a must see!
Location
State IL
County Lake
Area Gurnee
Rooms
Basement Full
Interior
Interior Features Wood Laminate Floors, In-Law Arrangement, First Floor Laundry, Walk-In Closet(s)
Heating Natural Gas, Forced Air
Cooling Central Air
Fireplaces Number 1
Fireplaces Type Gas Starter
Equipment Ceiling Fan(s), Sump Pump, Backup Sump Pump;
Fireplace Y
Appliance Range, Microwave, Dishwasher, Refrigerator, Washer, Dryer, Disposal, Stainless Steel Appliance(s)
Laundry Gas Dryer Hookup, Laundry Closet, Sink
Exterior
Exterior Feature Deck, Dog Run
Parking Features Attached
Garage Spaces 2.0
Community Features Park, Lake, Curbs, Sidewalks, Street Lights, Street Paved
Roof Type Asphalt
Building
Lot Description Nature Preserve Adjacent, Landscaped, Pond(s), Water View, Mature Trees, Sidewalks, Streetlights
Sewer Public Sewer
Water Public
New Construction false
Schools
Elementary Schools Woodland Elementary School
Middle Schools Woodland Middle School
High Schools Warren Township High School
School District 50 , 50, 121
Others
HOA Fee Include Other
Ownership Fee Simple
Special Listing Condition None
Read Less
Want to know what your home might be worth? Contact us for a FREE valuation!

Our team is ready to help you sell your home for the highest possible price ASAP

© 2024 Listings courtesy of MRED as distributed by MLS GRID. All Rights Reserved.
Bought with Matthew Levin • Homesmart Connect LLC






