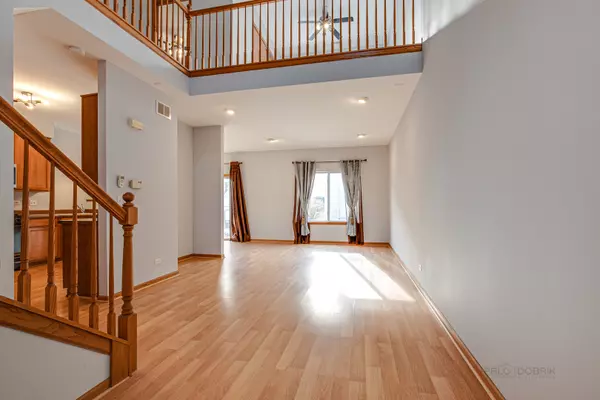$230,000
$229,900
For more information regarding the value of a property, please contact us for a free consultation.
3510 Blue Ridge CT Carpentersville, IL 60110
2 Beds
2.5 Baths
1,433 SqFt
Key Details
Sold Price $230,000
Property Type Townhouse
Sub Type Townhouse-2 Story
Listing Status Sold
Purchase Type For Sale
Square Footage 1,433 sqft
Price per Sqft $160
Subdivision Shenandoah Townhomes
MLS Listing ID 11307766
Sold Date 03/02/22
Bedrooms 2
Full Baths 2
Half Baths 1
HOA Fees $165/mo
Rental Info Yes
Year Built 2002
Annual Tax Amount $5,172
Tax Year 2020
Lot Dimensions COMMON
Property Description
MULTIPLE OFFERS RECEIVED~SELLER TO LOOK AT ALL OFFERS ON WEDNESDAY, JANUARY 26th AT NOON. Amazing looking 2 BEDROOMS and 2.1 BATHROOMS plus BONUS LARGE LOFT that can easily be converted into a 3rd bedroom! Shows like a model and ready to move in and enjoy! NEW CARPET on the second level, NEW PAINT THROUGHOUT! Master suite with PRIVATE BATH and WALK-IN CLOSET and VAULTED CEILINGS! Second floor laundry room! Huge loft, ideal for office, den or 3rd bedroom. Minutes from shops and restaurants! Easy access to I-90 and Big Timber Metra Station. Close to Algonquin Commons shops, Fox River Trail, and Raceway Woods Forest Preserve.
Location
State IL
County Kane
Area Carpentersville
Rooms
Basement None
Interior
Interior Features Vaulted/Cathedral Ceilings, Wood Laminate Floors, Second Floor Laundry, Walk-In Closet(s), Drapes/Blinds
Heating Natural Gas
Cooling Central Air
Equipment Ceiling Fan(s)
Fireplace N
Appliance Range, Microwave, Dishwasher, Refrigerator, Washer, Dryer
Laundry Gas Dryer Hookup, Electric Dryer Hookup, In Unit
Exterior
Exterior Feature Patio
Parking Features Attached
Garage Spaces 2.0
Amenities Available Bike Room/Bike Trails, Park, Ceiling Fan, Patio, School Bus
Roof Type Asphalt
Building
Lot Description Landscaped
Story 2
Sewer Public Sewer
Water Public
New Construction false
Schools
Elementary Schools Liberty Elementary School
Middle Schools Dundee Middle School
High Schools H D Jacobs High School
School District 300 , 300, 300
Others
HOA Fee Include Parking,Insurance,Exterior Maintenance,Lawn Care,Scavenger,Snow Removal
Ownership Condo
Special Listing Condition None
Pets Description Cats OK, Dogs OK
Read Less
Want to know what your home might be worth? Contact us for a FREE valuation!

Our team is ready to help you sell your home for the highest possible price ASAP

© 2024 Listings courtesy of MRED as distributed by MLS GRID. All Rights Reserved.
Bought with Oksana Kuleshko • REDCO, Inc.






