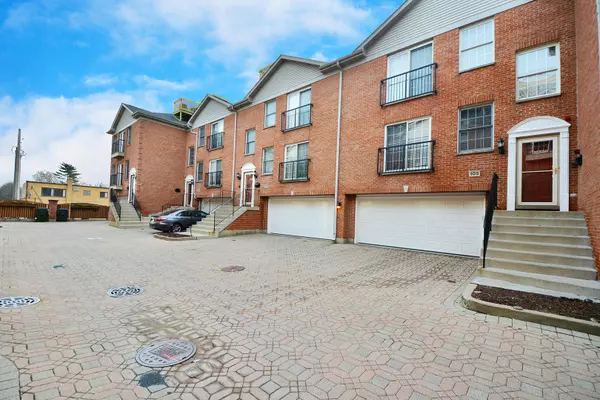$399,000
$439,000
9.1%For more information regarding the value of a property, please contact us for a free consultation.
105 S Evergreen AVE #10E Arlington Heights, IL 60005
3 Beds
3.5 Baths
1,981 SqFt
Key Details
Sold Price $399,000
Property Type Townhouse
Sub Type T3-Townhouse 3+ Stories
Listing Status Sold
Purchase Type For Sale
Square Footage 1,981 sqft
Price per Sqft $201
Subdivision Fountain Terrace
MLS Listing ID 11292033
Sold Date 02/22/22
Bedrooms 3
Full Baths 3
Half Baths 1
HOA Fees $266/mo
Year Built 1999
Annual Tax Amount $9,034
Tax Year 2020
Lot Dimensions 8X7X17X43X25X49
Property Description
Great townhome in desirable downtown Arlington Heights. Enormous, open layout boasting all natural light throughout. The living room is adorned with a gas fireplace, built-in shelves & cabinets for storage. Cooking is a pleasure in this bright kitchen with center -island, oversized breakfast bar and granite counters. Kitchen also features plenty of cabinets, pantry-closet, ceramic tile flooring and direct access to the dining room which is right off the kitchen. Relax in your primary bedroom with vaulted ceiling, 2 walk-in closets, a private balcony, carpeted flooring and a primary bathroom with dual sinks and a shower enclosure. The additional bedroom is equally spacious with natural abundant sunlight. The finished walkout basement includes a third bedroom, convenient laundry room with overhead storage and patio access. Newer mechanicals include humidifier (2019), furnace (2019), central air (2019), washer/dryer (2019) plus new roof! Close to parks, restaurants, shopping, schools and more! This is it!
Location
State IL
County Cook
Area Arlington Heights
Rooms
Basement Full
Interior
Interior Features Vaulted/Cathedral Ceilings, Built-in Features, Walk-In Closet(s), Open Floorplan, Some Carpeting, Granite Counters
Heating Natural Gas, Forced Air
Cooling Central Air
Fireplaces Number 1
Fireplaces Type Gas Starter
Equipment Security System, Fire Sprinklers, CO Detectors, Air Purifier
Fireplace Y
Appliance Range, Microwave, Dishwasher, Refrigerator, Washer, Dryer, Disposal
Laundry Laundry Closet
Exterior
Exterior Feature Brick Paver Patio, Storms/Screens
Parking Features Attached
Garage Spaces 2.0
Roof Type Asphalt
Building
Story 2
Sewer Public Sewer
Water Public
New Construction false
Schools
Elementary Schools Westgate Elementary School
Middle Schools South Middle School
High Schools Rolling Meadows High School
School District 25 , 25, 214
Others
HOA Fee Include Exterior Maintenance,Scavenger,Snow Removal,Other
Ownership Fee Simple w/ HO Assn.
Special Listing Condition None
Pets Allowed Cats OK, Dogs OK
Read Less
Want to know what your home might be worth? Contact us for a FREE valuation!

Our team is ready to help you sell your home for the highest possible price ASAP

© 2024 Listings courtesy of MRED as distributed by MLS GRID. All Rights Reserved.
Bought with Helen Oliveri • Helen Oliveri Real Estate






