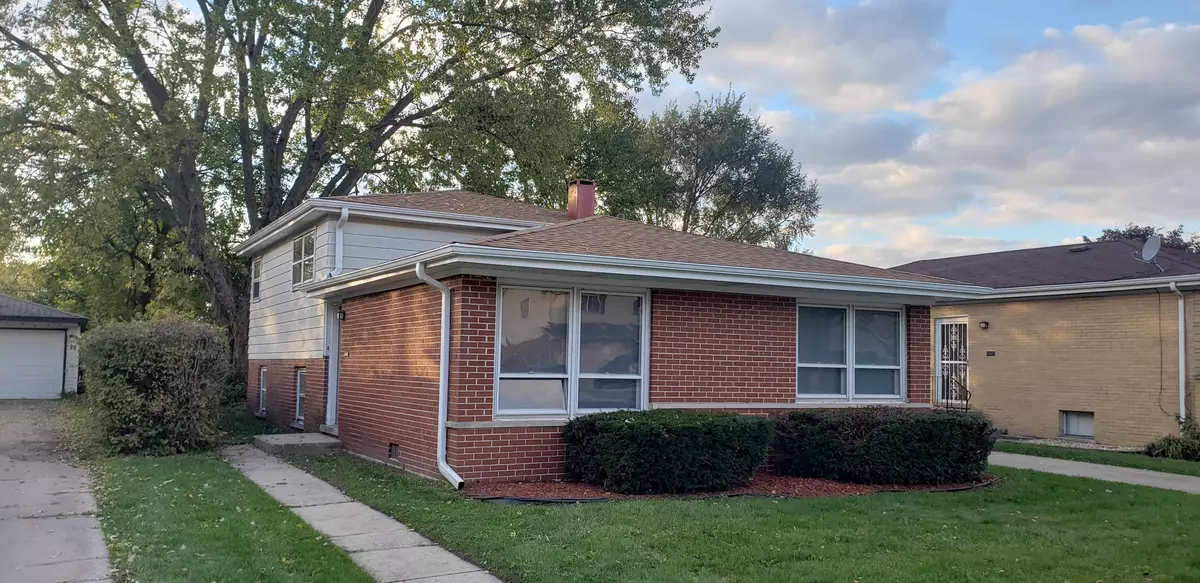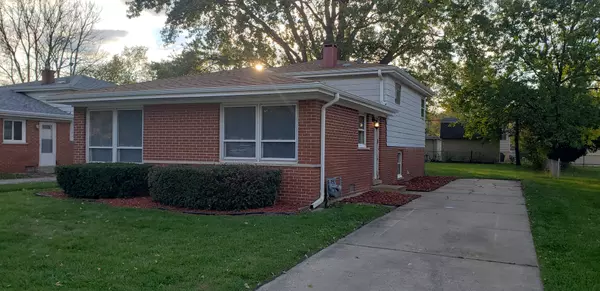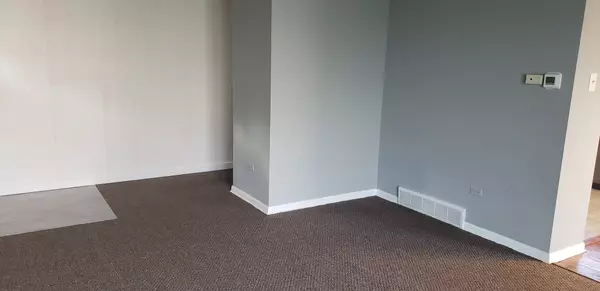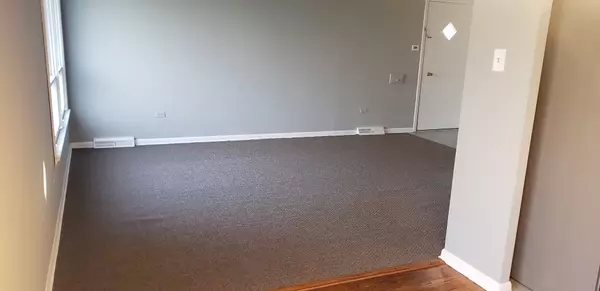$187,500
$189,900
1.3%For more information regarding the value of a property, please contact us for a free consultation.
14846 Homan AVE Midlothian, IL 60445
3 Beds
1.5 Baths
Key Details
Sold Price $187,500
Property Type Single Family Home
Sub Type Detached Single
Listing Status Sold
Purchase Type For Sale
Subdivision Timber Hills
MLS Listing ID 11263229
Sold Date 02/18/22
Style Tri-Level
Bedrooms 3
Full Baths 1
Half Baths 1
Year Built 1969
Annual Tax Amount $1,933
Tax Year 2020
Lot Dimensions 50 X 125
Property Description
Great opportunity to take advantage of this home for a great price. The bedrooms and the Dining Room feature recently refinished hardwood floors. The spacious Living Room has brand new carpeting to enjoy. The Kitchen has freshly painted cabinets and new flooring and new appliances! The unique layout of this home offers an extra, first floor 1/2 bath for your convenience. There are three bedrooms up with a possible fourth in the lower level! The lower level is currently is unfinished. There is no ceiling tiles, nor flooring. Because of this, we are asking for only Conventional Financing buyers. FHA will not be accepted. Finding a tri-level under $200,000 is quite difficult these days, come look at this winner today!
Location
State IL
County Cook
Area Midlothian
Rooms
Basement None
Interior
Heating Natural Gas, Forced Air
Cooling Central Air
Fireplace N
Appliance Range, Refrigerator, Washer, Dryer
Exterior
Roof Type Asphalt
Building
Sewer Public Sewer
Water Lake Michigan
New Construction false
Schools
Elementary Schools Central Park Elementary School
Middle Schools Central Park Elementary School
High Schools Bremen High School
School District 143 , 143, 228
Others
HOA Fee Include None
Ownership Fee Simple
Special Listing Condition None
Read Less
Want to know what your home might be worth? Contact us for a FREE valuation!

Our team is ready to help you sell your home for the highest possible price ASAP

© 2024 Listings courtesy of MRED as distributed by MLS GRID. All Rights Reserved.
Bought with Natalia Martinez • RE/MAX MI CASA






