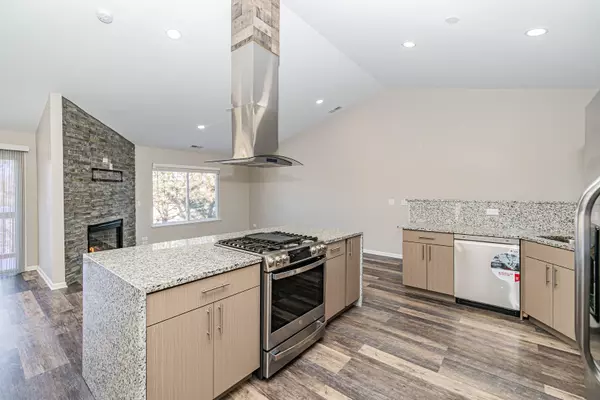$250,000
$239,900
4.2%For more information regarding the value of a property, please contact us for a free consultation.
3615 Roanoke AVE Carpentersville, IL 60110
3 Beds
2 Baths
1,501 SqFt
Key Details
Sold Price $250,000
Property Type Townhouse
Sub Type Townhouse-2 Story,Other
Listing Status Sold
Purchase Type For Sale
Square Footage 1,501 sqft
Price per Sqft $166
Subdivision Shenandoah Townhomes
MLS Listing ID 11312655
Sold Date 02/14/22
Bedrooms 3
Full Baths 2
HOA Fees $181/mo
Year Built 2001
Annual Tax Amount $4,230
Tax Year 2020
Lot Dimensions COMMON
Property Description
A dramatic 2-story foyer welcomes you into this completely updated 3 bedroom / 2 bathroom home. The Desirable open-concept layout has impeccable finishes throughout, this home is everything you could want. Freshly painted in today's neutral colors, white trim, and doors, Luxury vinyl plank floor throughout. Vaulted ceilings in the kitchen, family room, and dining room. Updated light fixtures, ceiling fans. Fireplace with custom stacked stone that matches the island. The large custom kitchen features new modern cabinets with soft close drawers, granite countertops, stainless steel appliances, and a large island with a waterfall edge and extra seating. The luxurious primary suite boasts a vaulted ceiling, a large walk-in custom closet. The bathroom has a generous size soaking tub and a separate shower with custom porcelain tile and an updated vanity with a marble top. Rounding out the upper level are two other generous size bedrooms, a full bath with beautiful porcelain tile, and upgraded vanity with a marble top. The laundry room features side-by-side units. Features and highlights: 2 Car-Garage, new paint, new flooring, updated baths and kitchen, Large room sizes, open floor plan, Balcony off the dining room. Easy access to I-90 and Big Timber Metra Station. Close to Algonquin Commons shops, Fox River Trail, and Raceway Woods Forest Preserve. Act fast, this one won't last!
Location
State IL
County Kane
Area Carpentersville
Rooms
Basement None
Interior
Interior Features Vaulted/Cathedral Ceilings, Laundry Hook-Up in Unit, Walk-In Closet(s), Open Floorplan, Granite Counters
Heating Natural Gas, Forced Air
Cooling Central Air
Fireplaces Number 1
Fireplace Y
Appliance Range, Microwave, Dishwasher, Refrigerator, Washer, Dryer, Disposal, Stainless Steel Appliance(s), Range Hood
Laundry In Unit
Exterior
Parking Features Attached
Garage Spaces 2.0
Roof Type Asphalt
Building
Story 1
Sewer Public Sewer
Water Public
New Construction false
Schools
Elementary Schools Liberty Elementary School
Middle Schools Dundee Middle School
High Schools H D Jacobs High School
School District 300 , 300, 300
Others
HOA Fee Include Insurance,Exterior Maintenance,Lawn Care,Snow Removal
Ownership Condo
Special Listing Condition None
Pets Allowed Cats OK, Dogs OK, Number Limit
Read Less
Want to know what your home might be worth? Contact us for a FREE valuation!

Our team is ready to help you sell your home for the highest possible price ASAP

© 2024 Listings courtesy of MRED as distributed by MLS GRID. All Rights Reserved.
Bought with Gary Grossman • Coldwell Banker Realty






