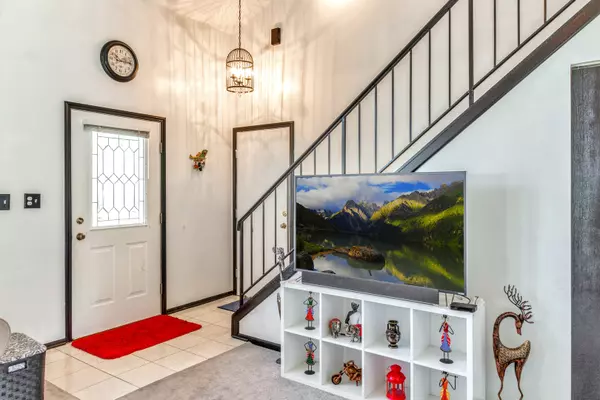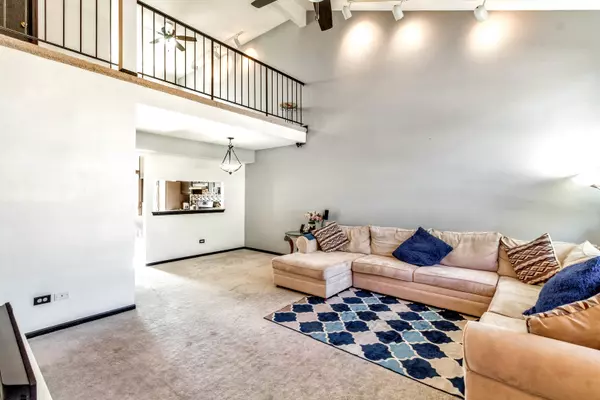$250,000
$259,900
3.8%For more information regarding the value of a property, please contact us for a free consultation.
4543 Olmstead DR Hoffman Estates, IL 60192
2 Beds
2 Baths
1,375 SqFt
Key Details
Sold Price $250,000
Property Type Townhouse
Sub Type Townhouse-2 Story
Listing Status Sold
Purchase Type For Sale
Square Footage 1,375 sqft
Price per Sqft $181
Subdivision Castleford
MLS Listing ID 11257526
Sold Date 01/10/22
Bedrooms 2
Full Baths 2
HOA Fees $241/mo
Rental Info Yes
Year Built 1987
Annual Tax Amount $5,751
Tax Year 2020
Lot Dimensions 30X125
Property Description
WELCOME HOME to 4543 Olmstead Drive in North Hoffman Estates!! This townhome features an open and bright floor plan with a 2-story foyer and a large living room boasting a wall of windows! The open concept living/dining room offers the ideal space for entertaining family and friends. The updated eat-in kitchen is complete with stainless steel appliances (2017) and newer counter tops. The main floor also features a master bedroom with spacious closet, full bathroom, and laundry. Upstairs you will find a second bedroom and full bath, as well as a loft which can be used as a third bedroom, office or play area. A great interior location and the open area behind this unit is another pleasant surprise! Sliding glass doors open to courtyard view and concrete patio. Blocks away from shopping, restaurants, entertainment, parks, walking trails, tennis courts, and more! Convenient location for all transportation including nearby train. Come by today & see why this is the perfect place to call home!
Location
State IL
County Cook
Area Hoffman Estates
Rooms
Basement None
Interior
Interior Features Vaulted/Cathedral Ceilings, Skylight(s), First Floor Bedroom, First Floor Laundry, First Floor Full Bath, Laundry Hook-Up in Unit
Heating Natural Gas, Forced Air
Cooling Central Air
Equipment TV-Cable, CO Detectors, Ceiling Fan(s), Sump Pump
Fireplace N
Appliance Range, Dishwasher, Refrigerator, Washer, Dryer, Disposal, Built-In Oven
Laundry In Unit
Exterior
Exterior Feature Patio
Parking Features Attached
Garage Spaces 1.0
Amenities Available Park, Ceiling Fan, Patio
Roof Type Asphalt
Building
Lot Description Landscaped, Level, Sidewalks
Story 2
Sewer Public Sewer
Water Lake Michigan, Public
New Construction false
Schools
Elementary Schools Frank C Whiteley Elementary Scho
Middle Schools Plum Grove Junior High School
High Schools Wm Fremd High School
School District 15 , 15, 211
Others
HOA Fee Include Insurance,Exterior Maintenance,Lawn Care,Snow Removal
Ownership Fee Simple w/ HO Assn.
Special Listing Condition None
Pets Allowed Cats OK, Dogs OK
Read Less
Want to know what your home might be worth? Contact us for a FREE valuation!

Our team is ready to help you sell your home for the highest possible price ASAP

© 2024 Listings courtesy of MRED as distributed by MLS GRID. All Rights Reserved.
Bought with Vikki Kokuzian • Coldwell Banker Realty






