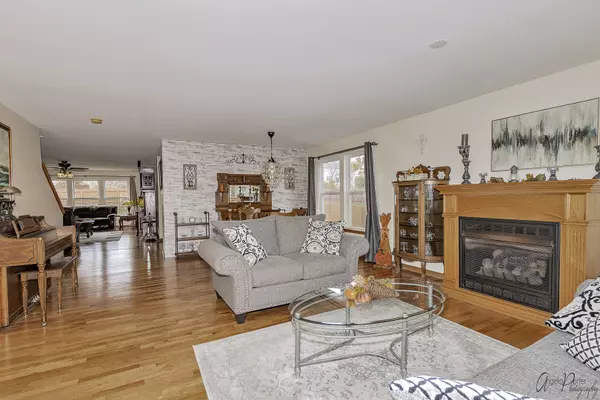$350,000
$359,900
2.8%For more information regarding the value of a property, please contact us for a free consultation.
2007 Kennedy DR Mchenry, IL 60050
5 Beds
2.5 Baths
3,546 SqFt
Key Details
Sold Price $350,000
Property Type Single Family Home
Sub Type Detached Single
Listing Status Sold
Purchase Type For Sale
Square Footage 3,546 sqft
Price per Sqft $98
Subdivision Riverside Hollow
MLS Listing ID 11274238
Sold Date 01/31/22
Style Traditional
Bedrooms 5
Full Baths 2
Half Baths 1
Year Built 2004
Annual Tax Amount $7,616
Tax Year 2020
Lot Size 0.270 Acres
Lot Dimensions 87X137
Property Description
This Stunning 3,500 sq ft, 5 bedroom home has been lovingly maintained by the owners. The beautiful interior of the home is warm, inviting, and filled with light in its classic yet comfortable open floor plan for all your entertaining needs. Formal Living and Dining Space flows in to the spacious Family Room, Kitchen and Eating-area with great views of the backyard. Hardwood floors on Main Floor. Granite Countertops. Office or 5th bedroom on Main floor. Laundry room includes Washer/Dryer, cabinets with countertop space, as well as open pantry storage space. 2nd Floor has a 21 x 18 Loft/Rec Room area that could be a 2nd hangout area for kids, Study/Library, or Office space. Master Bedroom is spectacular in size and has a large Walk-in-Closet System that will knock your socks off and a private Master Bath getaway. Backyard boasts a composite covered deck w/Canopy and includes 3 sets of patio furniture, new Deck railings in 2020, fully fenced yard, water fountain and shed (includes hand tools). Basement is 1,600 sq ft awaiting your finishing touches to make it your own. Pool table, Ping Pong Table and Air Hockey table in basement included. New roof in 2016, A/C in 2014, Slider in 2020, Oven in 2018, Dishwasher in 2015, Washer/Dryer in 2014. Spectacular Home...Must See
Location
State IL
County Mc Henry
Area Holiday Hills / Johnsburg / Mchenry / Lakemoor / Mccullom Lake / Sunnyside / Ringwood
Rooms
Basement Full
Interior
Interior Features Hardwood Floors, First Floor Bedroom, First Floor Laundry, Walk-In Closet(s), Open Floorplan, Granite Counters
Heating Natural Gas, Forced Air
Cooling Central Air
Fireplaces Number 1
Fireplaces Type Gas Log
Equipment Humidifier, Water-Softener Owned, CO Detectors, Ceiling Fan(s), Sump Pump
Fireplace Y
Appliance Range, Microwave, Dishwasher, Refrigerator, Washer, Dryer, Disposal, Stainless Steel Appliance(s), Water Softener Owned
Laundry Sink
Exterior
Exterior Feature Deck, Storms/Screens
Parking Features Attached
Garage Spaces 2.0
Community Features Park, Curbs, Sidewalks, Street Lights, Street Paved
Roof Type Asphalt
Building
Lot Description Fenced Yard
Sewer Public Sewer
Water Public
New Construction false
Schools
Elementary Schools Hilltop Elementary School
Middle Schools Mchenry Middle School
High Schools Mchenry High School- Freshman Ca
School District 15 , 15, 156
Others
HOA Fee Include None
Ownership Fee Simple
Special Listing Condition None
Read Less
Want to know what your home might be worth? Contact us for a FREE valuation!

Our team is ready to help you sell your home for the highest possible price ASAP

© 2024 Listings courtesy of MRED as distributed by MLS GRID. All Rights Reserved.
Bought with Jacqueline Casino • Redfin Corporation






