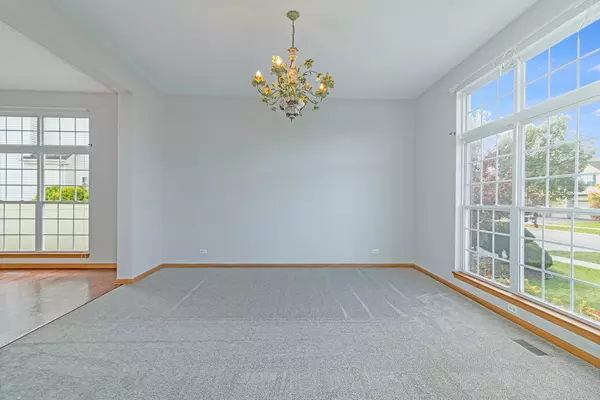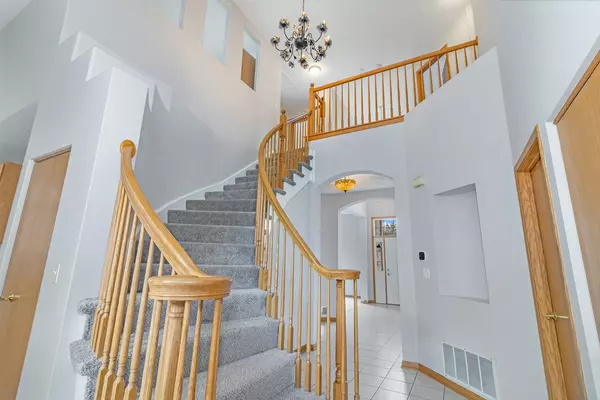$386,000
$379,900
1.6%For more information regarding the value of a property, please contact us for a free consultation.
6632 Majestic WAY Carpentersville, IL 60110
4 Beds
3 Baths
3,471 SqFt
Key Details
Sold Price $386,000
Property Type Single Family Home
Sub Type Detached Single
Listing Status Sold
Purchase Type For Sale
Square Footage 3,471 sqft
Price per Sqft $111
Subdivision Kimball Farms
MLS Listing ID 11260859
Sold Date 01/28/22
Bedrooms 4
Full Baths 3
HOA Fees $14/ann
Year Built 2002
Annual Tax Amount $9,936
Tax Year 2020
Lot Size 7,840 Sqft
Lot Dimensions 71 X 112
Property Description
Space for everyone in this 4 bed / 3 FULL BATH home in Kimball Farms! Freshly paint, refinished floors and brand new carpet - we're ready for you! The impressive 2-story entryway welcomes you to over 3,400 SF of living space! Vaulted ceilings in the expansive family room and kitchen with breakfast bar, cooktop island and table space (even set up for a 2nd fridge) make this the perfect place to gather or entertain! A formal dining room and formal living room along with a 17 X 11 BONUS room and large office round out the 1st floor. Upstairs, the enormous master suite connects to a 2nd bedroom - perfect for a nursery, study or yoga/workout room. The master suite also features a large private bathroom with dual sinks, standing shower and soaker tub along with a walk-in closet the size of a bedroom! The additional, upstairs bedrooms share an bathroom featuring dual sinks. A FULL unfinished basement (1,700sf)is ready for your finishing touches. A newer deck and fenced yard... What a great place to call home! You Deserve This!! (Note: No homeowner exemption on taxes)
Location
State IL
County Kane
Area Carpentersville
Rooms
Basement Full
Interior
Interior Features Vaulted/Cathedral Ceilings, Hardwood Floors, First Floor Laundry
Heating Natural Gas, Forced Air
Cooling Central Air
Equipment Humidifier
Fireplace N
Appliance Range, Dishwasher, Refrigerator, Washer, Dryer, Disposal, Cooktop
Laundry Gas Dryer Hookup, Sink
Exterior
Exterior Feature Deck
Parking Features Attached
Garage Spaces 2.0
Community Features Park, Sidewalks, Street Lights, Street Paved
Building
Lot Description Fenced Yard
Sewer Public Sewer
Water Public
New Construction false
Schools
Elementary Schools Westfield Community School
Middle Schools Westfield Community School
High Schools H D Jacobs High School
School District 300 , 300, 300
Others
HOA Fee Include Insurance
Ownership Fee Simple
Special Listing Condition None
Read Less
Want to know what your home might be worth? Contact us for a FREE valuation!

Our team is ready to help you sell your home for the highest possible price ASAP

© 2024 Listings courtesy of MRED as distributed by MLS GRID. All Rights Reserved.
Bought with Dino Hasapis • Compass






