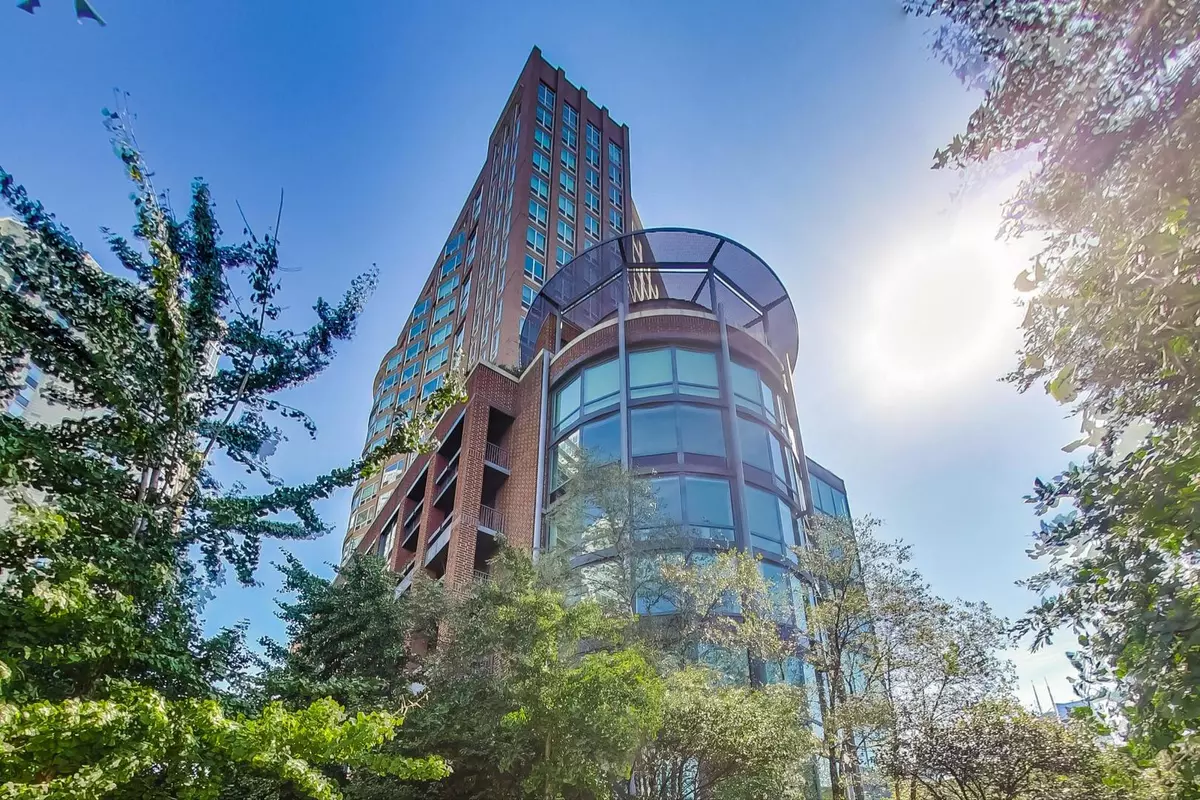$520,000
$549,000
5.3%For more information regarding the value of a property, please contact us for a free consultation.
600 N Kingsbury ST #302 Chicago, IL 60654
2 Beds
2.5 Baths
1,500 SqFt
Key Details
Sold Price $520,000
Property Type Condo
Sub Type Condo,Condo-Duplex,High Rise (7+ Stories)
Listing Status Sold
Purchase Type For Sale
Square Footage 1,500 sqft
Price per Sqft $346
Subdivision Park Place
MLS Listing ID 11232505
Sold Date 01/28/22
Bedrooms 2
Full Baths 2
Half Baths 1
HOA Fees $1,051/mo
Year Built 2002
Annual Tax Amount $11,410
Tax Year 2020
Lot Dimensions COMMON
Property Description
Truly unique river front 2-bedroom duplex overlooking the Chicago river INCLUDING PARKING! Spectacular 20-foot ceilings offer 2 story glass windows with custom blinds providing all day sunshine throughout the entire home. Modern chef's kitchen just rehabbed with stainless-steel appliances, white quartz countertops and ample storage space. Enjoy the open floorplan and relax in the spacious 2 story living room complete with fireplace. Hardwood floors throughout the main level and brand new carpet in the 2nd level. Lives like a townhome with two large en-suite bedrooms Both just rehabbed. Private balcony overlooking the river. Full amenity building with outdoor pool and sun deck, exercise room and 24 hour door staff. Monthly HOA includes heat, gas, water, parking, and cable. Enjoy the park next door with Movies in the Park and playground. Walk to East Bank Club, tons of restaurants & dog park. Pet friendly. Storage and Parking Included ($35,000 value) on same floor!
Location
State IL
County Cook
Area Chi - Near North Side
Rooms
Basement None
Interior
Interior Features Vaulted/Cathedral Ceilings, Hardwood Floors, First Floor Laundry, Laundry Hook-Up in Unit, Storage, Ceiling - 10 Foot, Open Floorplan, Doorman, Drapes/Blinds
Heating Natural Gas, Steam
Cooling Central Air
Fireplaces Number 1
Fireplaces Type Gas Log, Gas Starter, Ventless
Fireplace Y
Appliance Range, Microwave, Dishwasher, Refrigerator, Washer, Dryer, Disposal, Stainless Steel Appliance(s)
Laundry In Unit, Laundry Closet
Exterior
Exterior Feature Balcony, Dog Run, In Ground Pool
Parking Features Attached
Garage Spaces 1.0
Amenities Available Door Person, Elevator(s), Exercise Room, On Site Manager/Engineer, Park, Sundeck, Pool, Receiving Room, Security Door Lock(s), Service Elevator(s)
Building
Story 20
Sewer Public Sewer
Water Lake Michigan
New Construction false
Schools
School District 299 , 299, 299
Others
HOA Fee Include Heat,Air Conditioning,Water,Gas,Parking,Insurance,Security,Doorman,TV/Cable,Exercise Facilities,Pool,Exterior Maintenance,Scavenger,Snow Removal
Ownership Condo
Special Listing Condition None
Pets Allowed Cats OK, Dogs OK, Size Limit
Read Less
Want to know what your home might be worth? Contact us for a FREE valuation!

Our team is ready to help you sell your home for the highest possible price ASAP

© 2024 Listings courtesy of MRED as distributed by MLS GRID. All Rights Reserved.
Bought with Katie Bishop • Jameson Sotheby's Intl Realty






