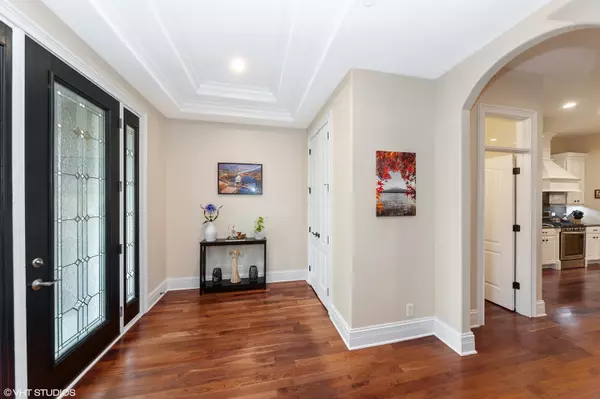$615,000
$638,800
3.7%For more information regarding the value of a property, please contact us for a free consultation.
1426 E Northwest HWY Arlington Heights, IL 60004
4 Beds
3.5 Baths
2,726 SqFt
Key Details
Sold Price $615,000
Property Type Townhouse
Sub Type Townhouse-2 Story
Listing Status Sold
Purchase Type For Sale
Square Footage 2,726 sqft
Price per Sqft $225
Subdivision Carlyle At Stonegate
MLS Listing ID 11143123
Sold Date 01/28/22
Bedrooms 4
Full Baths 3
Half Baths 1
HOA Fees $248/mo
Rental Info Yes
Year Built 2005
Annual Tax Amount $13,508
Tax Year 2020
Lot Dimensions 25X111
Property Description
L'Amour! Luxury brick and stone exterior leads to a chic Parisian style interior, with classical elements like soaring 10' ceilings, beautiful dark hardwood floors, extensive millwork, and thick moldings that never go out of style. Meticulously maintained, maintenance free 4 bedroom, 3 1/2 bath lives like a single-family home! All the updates throughout reads like a laundry list of luxuries. Open layout on the main floor so you're never left without a view of the magnificent chef's kitchen! Linger a little longer around the enormous, tiered island and admire the custom cabinets, gorgeous granite countertops, and high-end stainless-steel appliances (including new dishwasher!). Through an arched doorway, gather around a gas fireplace in the breakfast room. A very next level upper level! The primary suite is a sanctuary space with a sitting area with gas fireplace, a huge walk-in closet, custom built-ins, and private bathroom with spa-like soaking tub and double sink vanity. Take the party down to the finished basement where you can sling spirits at the wet bar! Additional bedroom and full bath downstairs create the perfect guest suite. One of the RARE units with attached 2-car garage with epoxy floor and private patio area. Additional updates include new HVAC (Spring 2020), 75-gallon water heater, and fresh coat of paint. This one is the complete package- space, style, location- all maintenance-free! Welcome home!
Location
State IL
County Cook
Area Arlington Heights
Rooms
Basement Full, English
Interior
Interior Features Bar-Wet, Hardwood Floors, First Floor Laundry, Laundry Hook-Up in Unit, Storage, Built-in Features, Walk-In Closet(s), Bookcases, Ceiling - 10 Foot, Open Floorplan, Special Millwork, Granite Counters, Separate Dining Room
Heating Natural Gas, Forced Air
Cooling Central Air
Fireplaces Number 2
Fireplaces Type Gas Log, Gas Starter
Equipment Humidifier, CO Detectors, Ceiling Fan(s)
Fireplace Y
Appliance Range, Microwave, Dishwasher, Refrigerator, Washer, Dryer, Disposal, Stainless Steel Appliance(s)
Laundry Gas Dryer Hookup, In Unit, Sink
Exterior
Exterior Feature Patio
Parking Features Attached
Garage Spaces 2.0
Roof Type Asphalt
Building
Lot Description Landscaped, Sidewalks, Streetlights
Story 2
Sewer Public Sewer
Water Public
New Construction false
Schools
Elementary Schools Windsor Elementary School
Middle Schools South Middle School
High Schools Prospect High School
School District 25 , 25, 214
Others
HOA Fee Include Insurance, Exterior Maintenance, Lawn Care, Scavenger, Snow Removal
Ownership Fee Simple w/ HO Assn.
Special Listing Condition None
Pets Description Cats OK, Dogs OK
Read Less
Want to know what your home might be worth? Contact us for a FREE valuation!

Our team is ready to help you sell your home for the highest possible price ASAP

© 2024 Listings courtesy of MRED as distributed by MLS GRID. All Rights Reserved.
Bought with Patrick Alvarez • Jameson Sotheby's International Realty






