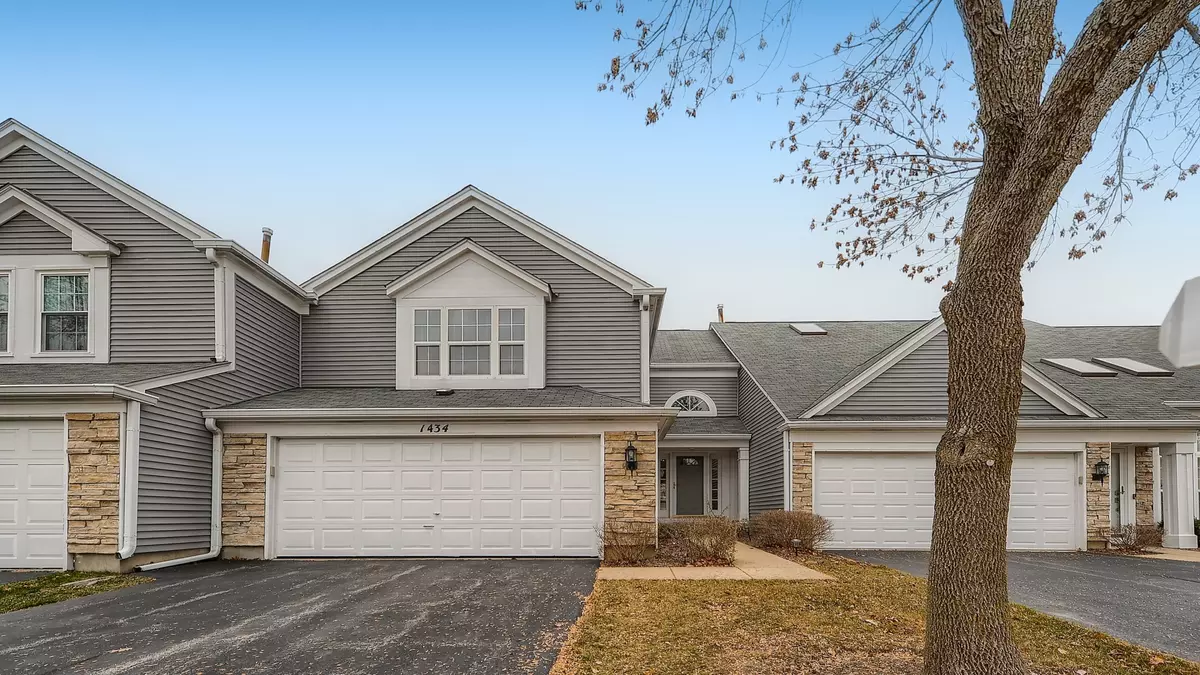$285,000
$274,900
3.7%For more information regarding the value of a property, please contact us for a free consultation.
1434 Diamond DR Hoffman Estates, IL 60192
2 Beds
2.5 Baths
1,766 SqFt
Key Details
Sold Price $285,000
Property Type Townhouse
Sub Type Townhouse-2 Story
Listing Status Sold
Purchase Type For Sale
Square Footage 1,766 sqft
Price per Sqft $161
Subdivision Castleford
MLS Listing ID 11266785
Sold Date 01/20/22
Bedrooms 2
Full Baths 2
Half Baths 1
HOA Fees $241/mo
Rental Info Yes
Year Built 1992
Annual Tax Amount $6,870
Tax Year 2020
Lot Dimensions 30X101X30X101
Property Description
Dramatic, Light, Bright & Open Floor Plan. Impressive 2-Story Foyer and Living Room. Living Room includes Neutral Carpeting & Cozy Gas Log Fireplace. Formal Dining Room W/Bay Area, Ceramic Flooring and patio Door leading to oversized/expanded patio and very private pretty yard. Large Kitchen Opens to Dining Room W/plenty of Cabinet space, Ceramic flooring and Large Pantry. 1st floor Powder Room W/Pedastal Sink. Secluded Master Suite w/Vaulted Ceilings, built in Decor/Plant Shelf, Walk-In Closet and Private Ultra Bath. Master Bath includes oversized tub, double sinks and separate shower. Good size 2nd Bedroom w/Large Closet. Huge Loft Area overlooks Living Room and Foyer makes a great Family Room, office, etc. Huge 1st Floor Laundry/Utility room is conveniently located. Updated Furnace - 2016, Updated Central Air 2021, Updated Hot Water Heater 2018. Dishwasher updated in 2020. Refrigerator, Washer and Dryer are approx 8 years old. Minutes to shopping, 2 train stations, Recreation Center, Several Parks and Forest Preserves. Award Winning District 15 Grade Schools & Fremd High! This is the one you've waited for! Estate Sale-Home Being Sold "As Is."
Location
State IL
County Cook
Area Hoffman Estates
Rooms
Basement None
Interior
Interior Features Vaulted/Cathedral Ceilings, First Floor Laundry, Laundry Hook-Up in Unit
Heating Natural Gas, Forced Air
Cooling Central Air
Fireplaces Number 1
Fireplaces Type Attached Fireplace Doors/Screen, Gas Log
Equipment Humidifier, Security System, CO Detectors, Ceiling Fan(s)
Fireplace Y
Appliance Range, Microwave, Dishwasher, Refrigerator, Washer, Dryer
Laundry Gas Dryer Hookup, In Unit
Exterior
Exterior Feature Patio, Storms/Screens
Parking Features Attached
Garage Spaces 2.0
Roof Type Asphalt
Building
Story 2
Sewer Public Sewer
Water Lake Michigan
New Construction false
Schools
Elementary Schools Frank C Whiteley Elementary Scho
Middle Schools Plum Grove Junior High School
High Schools Wm Fremd High School
School District 15 , 15, 211
Others
HOA Fee Include Insurance,Exterior Maintenance,Lawn Care,Snow Removal
Ownership Fee Simple w/ HO Assn.
Special Listing Condition None
Pets Allowed Cats OK, Dogs OK
Read Less
Want to know what your home might be worth? Contact us for a FREE valuation!

Our team is ready to help you sell your home for the highest possible price ASAP

© 2024 Listings courtesy of MRED as distributed by MLS GRID. All Rights Reserved.
Bought with Judy Park • Baird & Warner






