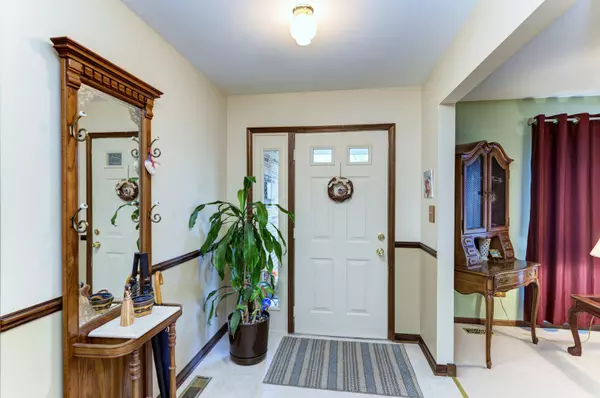$430,000
$445,000
3.4%For more information regarding the value of a property, please contact us for a free consultation.
1033 Wexford DR Westmont, IL 60559
4 Beds
2.5 Baths
1,642 SqFt
Key Details
Sold Price $430,000
Property Type Single Family Home
Sub Type Detached Single
Listing Status Sold
Purchase Type For Sale
Square Footage 1,642 sqft
Price per Sqft $261
Subdivision Ashford
MLS Listing ID 11237486
Sold Date 01/07/22
Style Traditional
Bedrooms 4
Full Baths 2
Half Baths 1
Year Built 1986
Annual Tax Amount $8,921
Tax Year 2020
Lot Dimensions 70 X 125 X 55 X 126
Property Description
A rare find indeed...a really well-maintained and updated brick and stone split level home with sub-basement! One of Ashford's finest homes! Large living and dining rooms provide great entertaining space! An expanded kitchen offers abundant cabinets/drawers with upgraded backsplash and quartz countertops and extra room for a kitchen table in the breakfast room! Upstairs you will find the master bedroom and private bath with two additional bedrooms and bath. Bathroom updating (new floor, sink, vanity) was completed in 2017. The lower level has another bedroom/office, laundry, and family room. The finished sub-basement adds to the home's great entertaining space. Newer Pella Windows throughout and Sliding glass door! New Patio/Driveway/Apron/Sidewalk (2019), A/C (2021), Water Heater (2021), Back-Up Sump Pump (2021), Garage Door (2017), Roof (2004), Soffits/Fascia/Frieze Board (2004). Great location near the park and serviced by Hinsdale Central High School. HWA 13 month Home Warranty being offered. Take a look today.
Location
State IL
County Du Page
Area Westmont
Rooms
Basement Partial
Interior
Interior Features Granite Counters, Some Storm Doors
Heating Natural Gas, Forced Air
Cooling Central Air
Equipment Humidifier, TV-Cable, CO Detectors, Ceiling Fan(s), Sump Pump, Backup Sump Pump;
Fireplace N
Appliance Microwave, Dishwasher, Refrigerator, Disposal, Cooktop, Built-In Oven
Laundry In Unit, Sink
Exterior
Exterior Feature Patio, Storms/Screens
Parking Features Attached
Garage Spaces 2.0
Community Features Park, Curbs, Sidewalks, Street Lights, Street Paved
Roof Type Asphalt
Building
Lot Description Park Adjacent
Sewer Public Sewer, Sewer-Storm
Water Lake Michigan
New Construction false
Schools
Elementary Schools Maercker Elementary School
Middle Schools Westview Hills Middle School
High Schools Hinsdale Central High School
School District 60 , 60, 86
Others
HOA Fee Include None
Ownership Fee Simple
Special Listing Condition Home Warranty
Read Less
Want to know what your home might be worth? Contact us for a FREE valuation!

Our team is ready to help you sell your home for the highest possible price ASAP

© 2024 Listings courtesy of MRED as distributed by MLS GRID. All Rights Reserved.
Bought with Non Member • NON MEMBER






