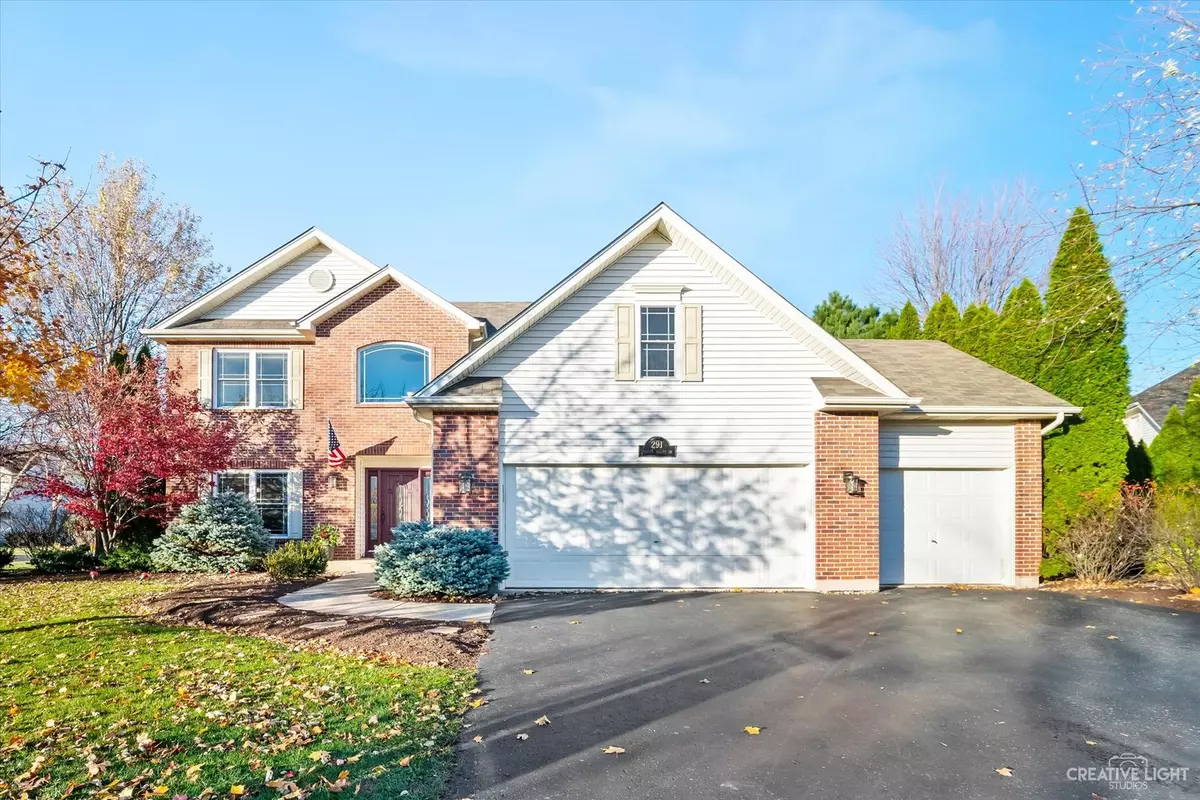$420,000
$420,000
For more information regarding the value of a property, please contact us for a free consultation.
291 Morgan Valley DR Oswego, IL 60543
5 Beds
3.5 Baths
Key Details
Sold Price $420,000
Property Type Single Family Home
Sub Type Detached Single
Listing Status Sold
Purchase Type For Sale
Subdivision Morgan Crossing
MLS Listing ID 11265409
Sold Date 01/05/22
Style Traditional
Bedrooms 5
Full Baths 3
Half Baths 1
HOA Fees $19/ann
Year Built 2002
Annual Tax Amount $8,894
Tax Year 2020
Lot Dimensions 121X79X175X157
Property Description
GORGEOUS, CUSTOM BUILT, BRICK FRONT HOME WITH 3 LEVELS OF FINISHED LIVING SPACE! BEAUTIFULLY APPOINTED WITH HIGH END FINISHES - HARDWOOD FLOORS THROUGHOUT 1ST & 2ND LEVEL, GRANITE, STAINLESS APPLIANCES, GLASS TILE BACKSPLASH, FRENCH DOORS, DESIGNER LIGHTING & FIXTURES! 5 BEDROOMS/ 3.5 BATHS/ 1ST FLOOR OFFICE OR DEN/ 3-CAR GARAGE! GREAT ROOM WITH GAS FIREPLACE OVERLOOKS KITCHEN & BREAKFAST ROOM, MASTER BEDROOM W/TRAY CEILING & LUXURY BATH. ABUNDANCE OF STORAGE! YOU'LL LOVE THE FULLY FINISHED BASEMENT WITH HUGE REC ROOM/2ND KITCHEN/5TH BEDROOM + FULL BATH-PERFECT FOR IN-LAW/TEEN SUITE! THE HOME SITS ON ONE OF THE LARGEST CORNER LOTS IN THE DEVELOPMENT AND IS TUCKED BETWEEN 2 CUL-DE-SACS! ENJOY RELAXING ON THE 46X21 FT STAMPED CONCRETE PATIO & PROFESSIONALLY LANDSCAPED YARD! NEARBY WALKING/BIKE TRAILS, CLOSE TO SCHOOLS & SHOPPING! NEW - WHOLE HOME FRESHLY PAINTED (2021), FURNACE AND AC (2021), PELLA WINDOWS & DOORS (2013)
Location
State IL
County Kendall
Area Oswego
Rooms
Basement Full
Interior
Interior Features Hardwood Floors, In-Law Arrangement, First Floor Laundry
Heating Natural Gas, Forced Air
Cooling Central Air
Fireplaces Number 1
Fireplaces Type Wood Burning, Attached Fireplace Doors/Screen, Gas Log, Gas Starter
Equipment Water-Softener Owned, TV-Cable, TV-Dish, CO Detectors, Ceiling Fan(s), Sump Pump, Backup Sump Pump;, Radon Mitigation System
Fireplace Y
Appliance Range, Microwave, Dishwasher, Stainless Steel Appliance(s)
Exterior
Exterior Feature Stamped Concrete Patio, Storms/Screens
Parking Features Attached
Garage Spaces 3.0
Community Features Curbs, Sidewalks, Street Lights, Street Paved
Roof Type Asphalt
Building
Lot Description Corner Lot, Landscaped
Sewer Public Sewer, Sewer-Storm
Water Public
New Construction false
Schools
Elementary Schools Prairie Point Elementary School
Middle Schools Traughber Junior High School
High Schools Oswego High School
School District 308 , 308, 308
Others
HOA Fee Include None
Ownership Fee Simple w/ HO Assn.
Special Listing Condition None
Read Less
Want to know what your home might be worth? Contact us for a FREE valuation!

Our team is ready to help you sell your home for the highest possible price ASAP

© 2024 Listings courtesy of MRED as distributed by MLS GRID. All Rights Reserved.
Bought with Patrick Phillips • RE/MAX Professionals






