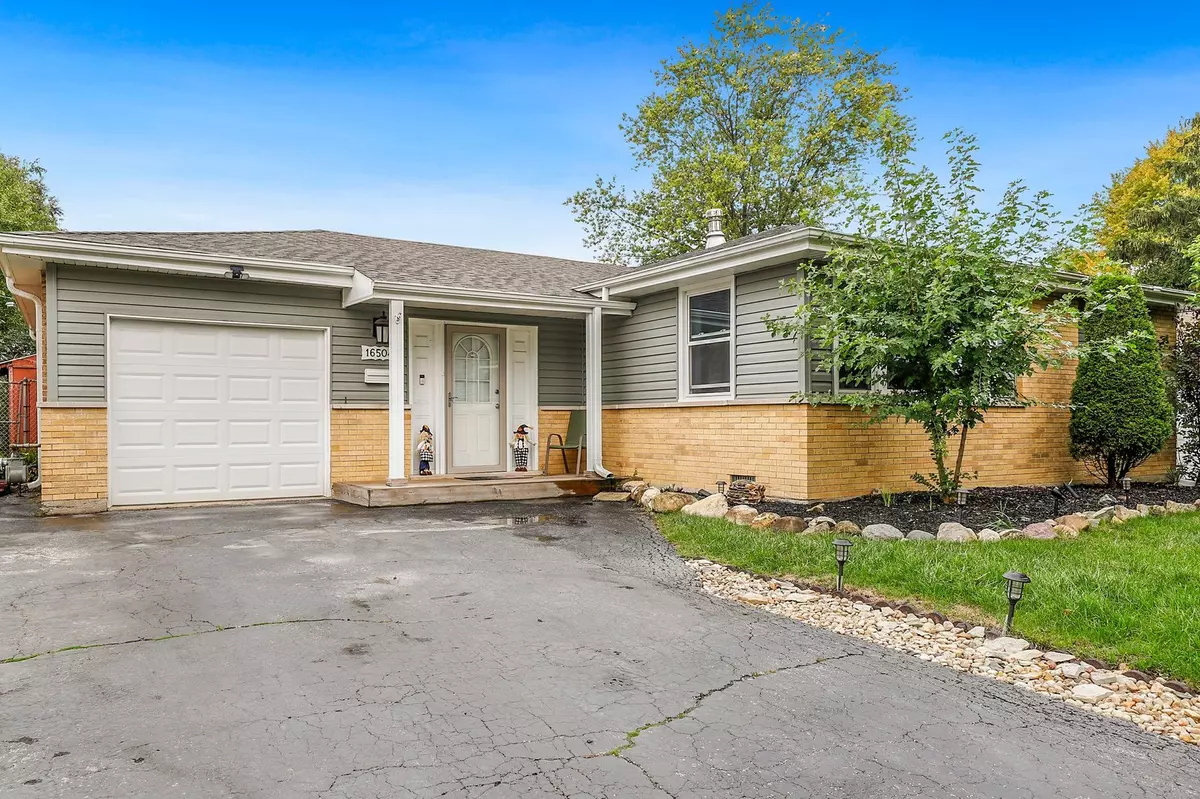$225,900
$225,900
For more information regarding the value of a property, please contact us for a free consultation.
16504 Craig DR Oak Forest, IL 60452
3 Beds
2 Baths
1,421 SqFt
Key Details
Sold Price $225,900
Property Type Single Family Home
Sub Type Detached Single
Listing Status Sold
Purchase Type For Sale
Square Footage 1,421 sqft
Price per Sqft $158
Subdivision Fieldcrest
MLS Listing ID 11250308
Sold Date 12/27/21
Bedrooms 3
Full Baths 2
Year Built 1962
Annual Tax Amount $6,977
Tax Year 2020
Lot Size 5,941 Sqft
Lot Dimensions 5940
Property Description
BEAUTIFUL REMODELED 3 BEDROOM - 2 FULL BATH RANCH HOME WITH MANY UPGRADES AND GREAT CURB APPEAL. INCLUDES: NEW FRONT PORCH - NEWER TEAR OFF ROOF, GUTTERS, SOFFIT WITH NEW FACIA VINYL SIDING. ALL NEW WINDOWS - LARGE LIVING & DINING ROOM WITH WOOD LAMINATE FLOORS - DESIRABLE OPEN FLOOR PLAN WITH PLENTY OF NATURAL LIGHT - BRAND NEW LIGHT FIXTURES AND FRESHLY PAINTED - LARGE EAT IN KITCHEN THAT FEATURES BEAUTIFUL MAPLE CABINETS WITH GRANITE COUNTERTOPS, TILE FLOORING, AND STAINLESS STEEL APPLIANCES - CHARMING WOOD BURNING FIREPLACE AND EXPOSED BRICK IN THE FAMILY ROOM - 3 GOOD SIZE BEDROOMS - MASTER BEDROOM HAS A FULL PRIVATE MASTER BATH - HALLWAY BATH HAS BEEN FULLY UPDATED W/NEW TUB, VANITY, AND TOILET - NEW INSULATION IN THE ATTIC - 1 CAR ATTACHED GARAGE WITH PLENTY OF STORAGE SPACE AND NEWER GARAGE DOOR/OPENER - NEWER SLIDING DOOR TO THE YARD - CLOSE TO SHOPPING, TRAIN AND RESTAURANTS. THIS IS A MUST SEE!
Location
State IL
County Cook
Area Oak Forest
Rooms
Basement None
Interior
Interior Features Wood Laminate Floors, First Floor Bedroom, First Floor Laundry, First Floor Full Bath
Heating Natural Gas, Forced Air
Cooling Central Air
Fireplaces Number 1
Fireplaces Type Wood Burning Stove
Equipment TV-Cable, Ceiling Fan(s)
Fireplace Y
Appliance Range, Microwave, Dishwasher, Refrigerator, Washer, Dryer, Disposal, Stainless Steel Appliance(s)
Laundry Gas Dryer Hookup, Common Area
Exterior
Exterior Feature Patio, Porch, Fire Pit
Parking Features Attached
Garage Spaces 1.0
Community Features Park, Sidewalks, Street Lights, Street Paved
Roof Type Asphalt
Building
Sewer Public Sewer
Water Public
New Construction false
Schools
Elementary Schools Fieldcrest Elementary School
Middle Schools Prairie-Hills Junior High School
High Schools Tinley Park High School
School District 144 , 144, 228
Others
HOA Fee Include None
Ownership Fee Simple
Special Listing Condition None
Read Less
Want to know what your home might be worth? Contact us for a FREE valuation!

Our team is ready to help you sell your home for the highest possible price ASAP

© 2024 Listings courtesy of MRED as distributed by MLS GRID. All Rights Reserved.
Bought with Martha Delgado • Realty of Chicago LLC






